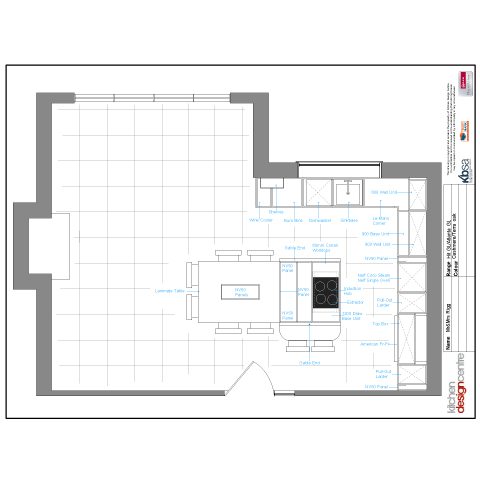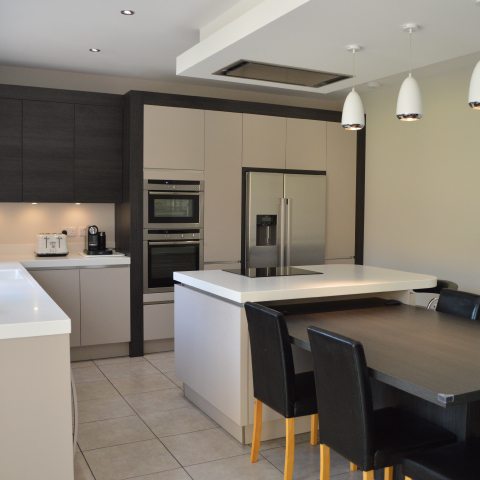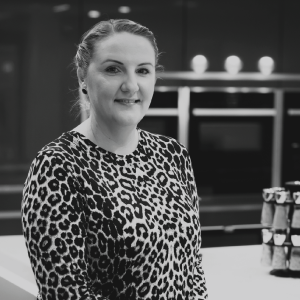Kitchen Plan

Having browsed a few designs and showrooms, they took an instant liking to Kitchen Design Centre. “When we saw the units that had been designed at the showroom we really liked the look of them,” explains the customer, Director at Mayfair & Co Developers. “What’s more, the service was great. Our designer, Suzanne, took us through all the kitchens and covered every last detail. She was fantastic,” he adds.
One kitchen that was extra important to the client was that of his daughter – who would be living in one of the new builds with her partner. They wanted to make sure she had a kitchen that not only reflected the modern charm of her new home, but one that was fully functional and efficient too.
While the couple had a good idea of what they wanted the kitchen to achieve, when it came down to the details they were relatively open-minded. “We were guided through such a wide range of kitchens and helped by Suzanne along the way. This made choosing the final kitchen for my daughter relatively simple,” explains the customer.
The type of kitchen installed was a traditional Hacker kitchen, of German design. Extra style and modern touches were also infused with a modern handle-less design, creating smooth and sleek lines. The materials used to create the look were smooth cashmere, for the cabinet doors, textured terra oak, which also featured on the cabinets, and 60mm thick corian for the worktops, in a bright and crisp glacier white.
Finished Kitchen

While the final design of the kitchen was pretty spectacular, so were the features and appliances. With a huge space to play with, Mayfair & Co Developers LTD were keen to make the most of the kitchen, making sure it could be utilised as a social space too. “We didn’t want a dining room and wanted something more open plan instead,” explains the customer. “It was important that the layout of the kitchen was just right and one thing flowed from another,” he adds.
Innovative features included an attached table to seat six, along with a breakfast bar for two, encouraging a feel of togetherness in the kitchen space. Detail was also added to the ceiling to mirror the kitchen island that featured prominently in the new kitchen. The client also opted for taller units to complement the high ceilings.
Top-of-the-range appliances finished off the kitchen design, and as always, the client choose Neff. “We’ve always had Neff products and would recommend them to everyone. We made sure to implement as many as we could so my daughter would have access to a whole range of appliances she’d never had before,” explains the customer. Their Neff appliances included a dishwasher, Circo Steam & Single Oven, fridge freezer, induction hob and flush mount ceiling extractor.
Mayfair & Co Developers tell us, “The new kitchen is so much more than just a dining space. It’s a social space too. There’s comfy seating, a log fire, and plenty of space to socialise. It’s perfect for our daughter. Kitchen Design Centre were certainly the right people for the job – everyone in the team was so helpful and nothing was too much trouble.”
"We’re so happy with the final kitchen – it has real wow-factor!"
"We offered a full design service for all four kitchens at this plot. This was the first kitchen to be installed and was a really enjoyable project to work on. It was modern and social – just what today’s designer kitchen should be. We supplied and installed the kitchen and utility room and built the ceiling detail. I spent quite a bit of time with the client over the months and they now feel like family friends."Suzanne Ryan

Suzanne Ryan
Barrowford
Slow morning are made for enjoying your kitchen.
Featuring dinnerware from housing units located next door to our Failsworth showroom.
We have five showrooms across the North West conveniently located in Barrowford, Blackburn, Failsworth – Manchester, Urmston – Manchester, and Woolton, Liverpool. We take great pride in each one as an opportunity for you – our customers – to experience just a flavour of the work we can accomplish.
Why not Book A Free Appointment with one of our award-winning designers? It’s just a no-obligation chat that focuses on you, and your desires for your dream kitchen.
#kitchen #kitchendesign #kitchendecor #kitchenrenovation #kitchenremodel #kitcheninspiration #kitchengoals #kitchenideas #kitchenlife #kitchenmakeover #kitchendetails #kitchenlove #kitchenware #kitchendesign #kitcheninspiration #storagesolutions

A SLEEK, CONTEMPORARY KITCHEN WITH A T-SHAPED ISLAND
When a client decided to replace the kitchen in his Ribble Valley home, he approached Kitchen Design Centre and Blackburn Showroom Manager Will Hustler after a recommendation from his business partner.
“I’m delighted with the look of the kitchen but also how functional it is. Will really thought about how the kitchen would work from a cooking perspective.”
#kitchen #kitchendesign #kitchenrenovation #kitchenremodel #kitcheninspiration #kitchengoals #ribblevalley

SPRING SALE
We have some blooming good deals!
Sunny days are here again, and that means there’s a bright future in store for your dream kitchen!
There’s no better time to enjoy these amazing offers: you can Buy Now and Pay in 2025, as well as take your pick between Free Fitting (worth up to £1000), or a Free Quooker Flex Chrome Tap, worth £1250! It’s all exactly what you need to kickstart your project, and bring every inch of your vision to life – making it unquestionably the heart of your home.
The clock is ticking though, so don’t wait too long to take advantage!
Book A Free Design Appointment with one of our award-winning designers today, and let us bring your dream kitchen to life.
#kitchen #kitchendesign #kitchendecor #kitchenrenovation #kitchenremodel #kitcheninspiration #kitchengoals #kitchensale #springsale

What a transformation by Simon at our Barrowford showroom. SWIPE for the before and after.
Our client chose the lovely (finger print proof)matt Umbra and black velvet oak doors with striking Calacatta quartz worktops. The Umbra was chosen to coordinate with their existing dining set.
Simon from our Barrowford showroom ran the project with Graham from GCL Developments @gcldevelopments. All fitted while the customer were on holiday for a month.
Matching utility with wash basket storage, maximum floor to ceiling units and dog wash sink. The design was to open up the space and make all the rooms work as one family space, with defined areas/zones.
Why not Book A Free Appointment with one of our award-winning designers? It’s just a no-obligation chat that focuses on you, and your desires for your dream kitchen.
#kitchen #kitchendesign #kitchendecor #kitchenrenovation #kitchenremodel #kitcheninspiration #kitchengoals #kitchenideas #kitchenlife #kitchenmakeover #kitchendetails #kitchenlove #utility #utilityroom #cloakroom #storagesolutions

Happy Easter Everyone from the Kitchen Design Centre team🐣x
.
.
.
.
.
#kitchendesigncentre #easter #team #kitchenideas #kitchen #eastercelebrations #happyeaster #easterkitchen #spring #instagood #kitchens #seasonalkitchen #kitchendecor
