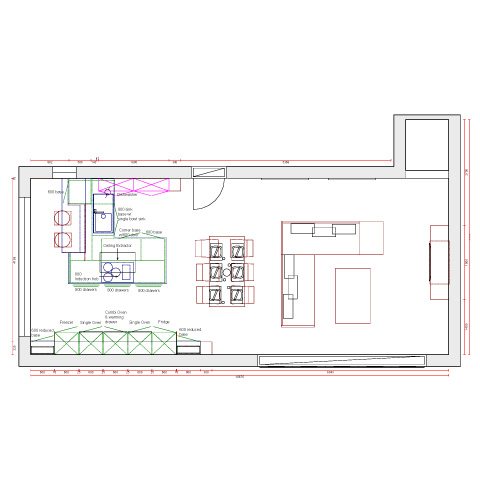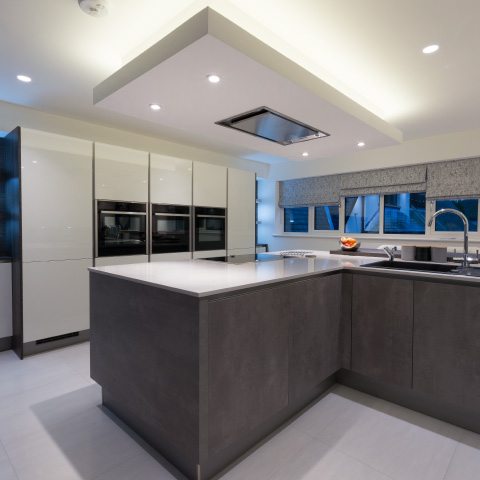Kitchen Plan

When Melissa started her first-ever renovation project – a sometimes challenging but rewarding experience – she already had a clear vision of how she wanted her house to look and feel. In her mind the kitchen was easy; the design brief was to create something that was versatile, efficient and well-equipped for living, cooking and entertaining alike. However, in her first designs other companies took a conventional approach and she was somewhat underwhelmed by their ideas.
A friend recommended Kitchen Design Centre, so Melissa popped along to her nearest kitchen Design Centre showroom to Rawtenstall for some inspiration where she met our designer, Roger Astin at our Blackburn kitchen showroom. From our range of displays, she picked out a state-of-the-art design that she realised would look fantastic in her home. “I just fell in love with one of the displays there,” says Melissa. “Sometimes you can’t always visualise what you want, but it was there right in front of me and it was just perfect!”
The finished product consists of an open plan space that’s cleverly designed and furnished to create three distinct areas: cooking, dining and relaxing. This layout gives Melissa valuable freedom to roam and makes the kitchen feel spacious but not sprawling, a feeling accentuated by its clean lines throughout. It features handleless cabinetry with storage areas that are neatly recessed into the walls, while a ceiling-mounted extractor provides quiet power and functionality without intruding on the clear line of sight between the cooking and dining area. The ceiling detail that holds the fan is also lined with LED mood lighting that further enhances the feel of the space.
A simple palette of colour and texture is on display – the gloss, soft-touch of warm white cabinets is complemented by textured putty concrete on the kitchen island, whilst a large bowl granite sink provides a contrasting texture to the quartz worktop. Finally, this style is offset by the wood textured laminates on feature panels and a breakfast bar that looks inward towards the dining area. The open-plan, continuous design of the kitchen means that Melissa doesn’t have to remove herself from social situations when cooking or serving and clearing, which was one of the major points highlighted in the original design brief for her Rawtenstall property.
Finished Kitchen

Of all the design elements in Melissa’s new kitchen, the breakfast bar is by far her favourite. “It’s a fantastic social space because the breakfast bar faces the whole room. It’s a nice touch, it feels just right and is exactly what I wanted,” she says.
Melissa found a perfect partner in Kitchen Design Centre, who delivered everything she wanted within budget without compromising on quality.
“The service was ten out of ten, from the moment I walked into the showroom. My room was very ‘out of square’ and we had to make a few adjustments, but the fitter was amazing too.”
"The design team at Kitchen Design Centre are fantastic. Roger and Diane produced lovely artwork and reassured me throughout the process. The results speak for themselves – it’s a wonderful room and an excellent use of the space."
"When we sat down to discuss the brief with Melissa, it became clear from the outset that one of our showroom’s displays provided an excellent point of reference for our requirements. From here, we sketched out our ideas and variations which went into the final design for her Rawtenstall property. This, like the display she loved, included a beautiful balance of materials and textures.
It was a pleasure working with such an open-minded client, and ultimately the whole thing came together beautifully."
Slow morning are made for enjoying your kitchen.
Featuring dinnerware from housing units located next door to our Failsworth showroom.
We have five showrooms across the North West conveniently located in Barrowford, Blackburn, Failsworth – Manchester, Urmston – Manchester, and Woolton, Liverpool. We take great pride in each one as an opportunity for you – our customers – to experience just a flavour of the work we can accomplish.
Why not Book A Free Appointment with one of our award-winning designers? It’s just a no-obligation chat that focuses on you, and your desires for your dream kitchen.
#kitchen #kitchendesign #kitchendecor #kitchenrenovation #kitchenremodel #kitcheninspiration #kitchengoals #kitchenideas #kitchenlife #kitchenmakeover #kitchendetails #kitchenlove #kitchenware #kitchendesign #kitcheninspiration #storagesolutions

A SLEEK, CONTEMPORARY KITCHEN WITH A T-SHAPED ISLAND
When a client decided to replace the kitchen in his Ribble Valley home, he approached Kitchen Design Centre and Blackburn Showroom Manager Will Hustler after a recommendation from his business partner.
“I’m delighted with the look of the kitchen but also how functional it is. Will really thought about how the kitchen would work from a cooking perspective.”
#kitchen #kitchendesign #kitchenrenovation #kitchenremodel #kitcheninspiration #kitchengoals #ribblevalley

SPRING SALE
We have some blooming good deals!
Sunny days are here again, and that means there’s a bright future in store for your dream kitchen!
There’s no better time to enjoy these amazing offers: you can Buy Now and Pay in 2025, as well as take your pick between Free Fitting (worth up to £1000), or a Free Quooker Flex Chrome Tap, worth £1250! It’s all exactly what you need to kickstart your project, and bring every inch of your vision to life – making it unquestionably the heart of your home.
The clock is ticking though, so don’t wait too long to take advantage!
Book A Free Design Appointment with one of our award-winning designers today, and let us bring your dream kitchen to life.
#kitchen #kitchendesign #kitchendecor #kitchenrenovation #kitchenremodel #kitcheninspiration #kitchengoals #kitchensale #springsale

What a transformation by Simon at our Barrowford showroom. SWIPE for the before and after.
Our client chose the lovely (finger print proof)matt Umbra and black velvet oak doors with striking Calacatta quartz worktops. The Umbra was chosen to coordinate with their existing dining set.
Simon from our Barrowford showroom ran the project with Graham from GCL Developments @gcldevelopments. All fitted while the customer were on holiday for a month.
Matching utility with wash basket storage, maximum floor to ceiling units and dog wash sink. The design was to open up the space and make all the rooms work as one family space, with defined areas/zones.
Why not Book A Free Appointment with one of our award-winning designers? It’s just a no-obligation chat that focuses on you, and your desires for your dream kitchen.
#kitchen #kitchendesign #kitchendecor #kitchenrenovation #kitchenremodel #kitcheninspiration #kitchengoals #kitchenideas #kitchenlife #kitchenmakeover #kitchendetails #kitchenlove #utility #utilityroom #cloakroom #storagesolutions

Happy Easter Everyone from the Kitchen Design Centre team🐣x
.
.
.
.
.
#kitchendesigncentre #easter #team #kitchenideas #kitchen #eastercelebrations #happyeaster #easterkitchen #spring #instagood #kitchens #seasonalkitchen #kitchendecor
