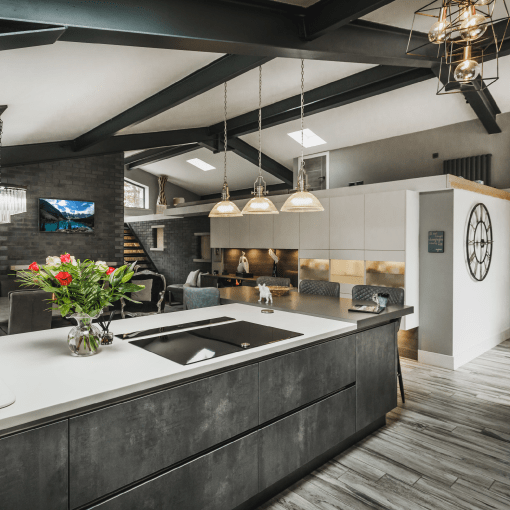In keeping with the grey theme of the whole house, designer Paul Harrington created a contemporary kitchen with differing textures and colours. Storage was important – there needed to be lots of it and the design had to make the most of the high ceilings and original steel structures. The kitchen also had to lend itself to the open plan nature of the house which is essentially one very large open plan room with the kitchen being the main part.
“There was no doubt who we’d turn to when it came to the kitchen,” says Claire, “ I loved the kitchen Kitchen Design Centre designed for us in our last house and two of our family members have had amazing kitchens from them since.” In contrast to her last kitchen which was based around wooden beams and predominantly oak, Claire wanted a range of greys to mirror the colour scheme throughout the new house and for the kitchen to be very contemporary.
Are you ready to make your dream kitchen a reality?
“I needed the kitchen to be a sociable place where the kids could sit and talk to me whilst I cooked,” said Claire. She continues, “It was important that it wasn’t separated and included a dining area and breakfast bar for more casual eating. I also wanted a drinks area with its own wine fridge. This area is fantastic and makes a great addition to the room”. She also asked Kitchen Design Centre to design a matching utility room – again in shades of grey.
Neff appliances including a dishwasher, single oven, compact oven and microwave, warming drawer, no frost freezer, built in fridge and flex induction hob were chosen together with a Quooker mixer tap in chrome. Toronto grey oak cupboards were contrasted with laser soft white and Putty concrete Graphite with a light Corian worktop in Cameo white, chosen to reflect the light and stop the room feeling dark.
Finished Kitchen

Claire and Liam are delighted with the stunning end result and feel the kitchen really makes the house, “I spend all my time in here,” says Claire, “ I just love it. I can’t thank Paul and Kitchen Design Centre enough. The conversion of our house was an incredibly difficult process where we had to adhere to strict planning regulations. In contrast to many other suppliers and other steps of the process, dealing with Paul and Kitchen Design Centre was really easy and an absolute pleasure.”
Are you ready to make your dream kitchen a reality?
" I just love it. I can’t thank Paul and Kitchen Design Centre enough."
"I got involved with this kitchen when the architect plans came out and with it being an open space it was like having a blank canvas to work with which was great. The area is deceptively big and with high ceilings it could take quite a dramatic design. Claire wanted a monochrome colour scheme with various shades of grey to match the décor throughout the house. I felt it was important to make this work by introducing various textures. White was important to keep it from looking too dark and to contrast with the white island, I suggested a Siletone Quartz dark breakfast bar in suede finish, Cemento Spa colour . I liked the fact the family wanted a separate drinks area – this really works in the kitchen and creates a whole feature area away from the cooking space. The kitchen is such an important part of house and I feel we’ve succeeded in making it a real focal point and creating the ‘wow’ factor."Paul Harrington

Paul Harrington
Failsworth, Manchester
WINTER SALE – LET’S GET YOUR KITCHEN PLANS MOVING
A new season is the perfect excuse to rethink your space, and our Winter Sale brings with it some seriously exciting opportunities. With standout savings and flexible options available, now is the ideal time to start planning a kitchen that will see you through the years ahead in style.
Right now, you can enjoy a FREE Neff Induction Venting Hob worth £2,779, along with the opportunity to benefit from the Neff Cashback Promotion, offering up to £1000 cashback on qualifying appliances, with additional bonuses available on selected models. To make things even easier, we’re also offering spread-the-cost finance options!
Whether you’re ready for a complete redesign or simply starting to gather inspiration, our award-winning designers are here to guide you through every step of the process, from first ideas to final details.
These limited-time Winter Sale offers won’t be around forever, so now’s the time to act. Book your FREE design appointment today, and let’s start creating a kitchen you’ll love coming home to.

Meet Simon Thomas one of our award winning designers, based at the Barrowford showroom.
#kitchendesign #barrowford #kitcheninspiration #kitchenremodel #kitchenshowroom

The Kitchen Design Centre Christmas edit.
#christmas #kitchendesign #christmasinthekitchen #readyforchristmas #kitchendesign

A brilliant trip to London with our showroom managers @kitchen_design_centre, as we joined Blanco in celebrating an incredible milestone — 100 years of manufacturing sinks and taps!
A century of innovation, design, and quality craftsmanship.
#craftmanship #sinks #taps #kitchendesign @blanco_uk
