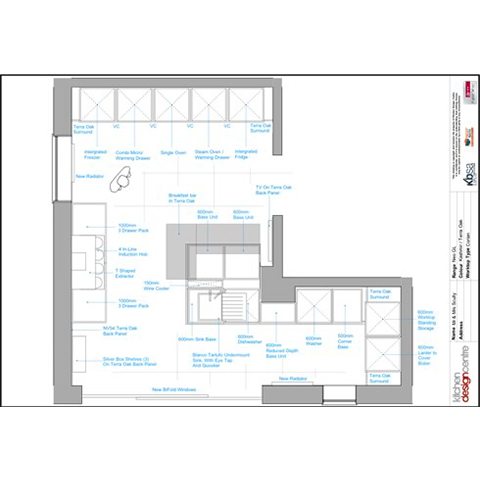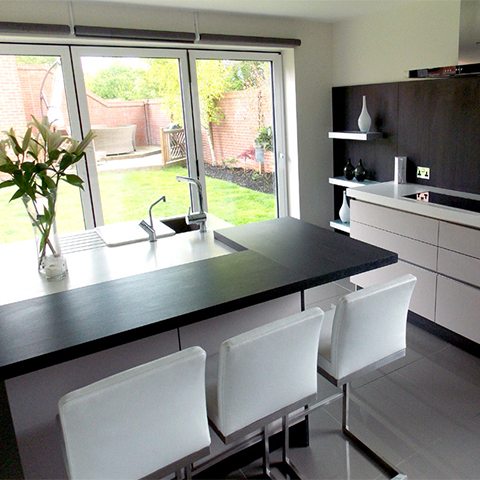Kitchen Plan

Every square inch of Mr and Mrs Scully’s kitchen has been utilised to create a spacious modern living space that reinvents the old room completely.
Having moved into a new build home, the pair were adamant that their family kitchen had to be changed – it was pretty much exactly the same as every other kitchen on their estate, put in by the builder and was simply too basic and uninspiring for them.
They wanted something creative…something a little bit different – and that, says Dawn Scully, is why they ultimately chose Kitchen Design Centre.
She said: “We were pretty convinced that Kitchen Design Centre were the right company for us when we read the case studies on their website. We saw some of the possibilities available and everyone had a different idea of what they wanted and all seemed so pleased with the end result.”
However, whilst Mr and Mrs Scully had a rough idea of what they wanted, designer Roger Astin came up with a more innovative design concept designed to make the room feel noticeably more spacious.
“I noticed when he was measuring he kept looking at my utility room,” said Mrs Scully.
“Roger returned and had produced a design where my island sink area had been connected to the small cramped space where my utility room used to be. With a feature being made from housing the boiler we were then able to have large bifold doors opening up into my garden. We were instantly impressed.”
Roger said: “It’s amazing how a smaller kitchen can look larger with the right layout, materials and choice of finishes, however opening up the utility room and creating more space and light with the bifolds proved to be the key really.”
Finished Kitchen

“Small kitchens that sparkle with both efficiency and style can have just as much impact as the mega-kitchen while embracing a little more cosiness.”
The counter and floor surfaces are interesting in texture, hue and tone – with smooth Kashmir cupboards, textured dark wood contrasts, smooth Corian worktops and shiny porcelain flooring. This design trick fools the senses into believing that the small kitchen is actually larger than it really is.
Combined with the back-splash, it not only establishes a strong horizontal line, but also makes the room appear longer, wider and taller. Two important design elements are bi-folding doors that lead into the garden and many spotlights on the ceiling. This is crucial to the overall feel, Roger explains.
“The more light you have the more spacious your kitchen will seem,” he said.
Mrs Scully had already decided on a microwave and oven, but, to add symmetry in the bank of tall units, they wanted one more cooking appliance. Roger suggested a steam oven, as it was perfect for the Scully’s healthy lifestyle, enabling them to cook vegetables and other things to a very high standard retaining more flavour and vitamins.
She said: “Due to time, I don’t do that much cooking so we just wanted the basics. But the steam oven really does add to the look and it’s great for steaming vegetables.
“We were sold on the Quooker boiling tap straight away – it’s just so convenient not to have to use a kettle, which takes up unnecessary space and waiting time.
“Of course in any kitchen, storage is vital. Roger has completely reinvented my storage areas giving me storage of different types – there’s plenty of room.”
It’s not just the kitchen that Mr and Mrs Scully loved. The speed, efficiency, workmanship and design skills of Kitchen Design Centre are what impressed her the most.
“I have heard so many horror stories about companies messing up some of my friend’s kitchens – but we didn’t experience any of that with KDC,” she said.
“There was no pressure or hassle – they just came, measured up, presented their ideas and went away. They did a great job for us from start to finish.”
"We were pretty convinced that Kitchen Design Centre were the right company for us when we read the case studies on their website."
"It’s amazing how a smaller kitchen can look larger with the right layout, materials and choice of finishes, however opening up the utility room and creating more space and light with the bifolds proved to be the key really.”
“Small kitchens that sparkle with both efficiency and style can have just as much impact as the mega-kitchen while embracing a little more cosiness."
OUR AUTUMN SALE IS NOW ON!
Between the golden colours of the trees and the crunchy leaves underfoot, there’s lots of reasons to love Autumn – and now we’re bringing you several more, with the launch of our Autumn Sale!
This Autumn, you can revolutionise your space with a FREE Neff Induction Hob, worth up to £2,779 – an effortlessly sleek, highly efficient appliance that makes it easier and more enjoyable than ever to start whipping up some delicious meals in your kitchen! And if you’re after something to complete the look, when you purchase selected appliances for your kitchen you can even get a complimentary 4-piece flex induction pan set. Stylish and robust, they’re perfect for rounding out your kitchen tools.
Plus, you can claim up to £1,100 cashback with selected Neff appliances, or even be in with a chance to WIN a free Flex Quooker tap (worth £1,250), which improves on the classic design with its flexible pull-out hose.
If you want to know more about any of our offers, feel free to check out more details on their individual pages, or just ask one of our friendly designers when you come to Book A Free Design Appointment, and we’ll help you bring your dream kitchen to life!
#kitchendesign #kitchendecor #kitcheninspiration #kitchenrenovation #kitchenideas #kitchen

A CONTEMPORARY GRAPHITE KITCHEN WITH HINTS OF WALNUT
Sandra and Dave discovered Kitchen Design Centre while visiting Housing Units in Failsworth. They were immediately impressed by the showroom and its wide range of displays. However, it was designer Paul Harrington who truly stood out.
Sandra and Dave discovered Kitchen Design Centre while visiting Housing Units in Failsworth. They were immediately impressed by the showroom and its wide range of displays. However, it was designer Paul Harrington who truly stood out. His relaxed demeanour and genuine enthusiasm convinced them to work with him, without considering any other kitchen companies.
With a wish list that included an island and a contemporary aesthetic, they gave Paul full creative freedom. They loved a drinks area featured in one of the showroom displays and requested its inclusion, along with lighting beneath the island. Beyond these, they only provided the room measurements, and they were amazed by the design Paul delivered.
#kitchen #kitchendesign #interiordesign #home #food #homedecor #design #interior #cooking #kitchendecor #decor #k #chef #foodie #homedesign #architecture #foodporn #bathroom #furniture #homesweethome #love #bedroom #renovation #kitcheninspo #instagood #kitchenremodel #kitcheninspiration #interiors #house

Get back to nature with earthy materials that stand the test of time, and discover sustainable design that’ll make your kitchen more than just a kitchen.
Transform your kitchen with our exclusive offer! From 23rd of August 2024, you can receive up to £1,100 cashback when you choose up to seven qualifying NEFF appliances as part of a kitchen purchase.
And that’s not all! If you add a luxury NEFF Venting Hob or Glass Draft Hood to the same order, you can receive an extra £600 cashback. Plus, there’s a further £600 cashback to be had when you purchase an XL or XXL Fridge Freezer. Don’t let this opportunity to upgrade your kitchen pass you by!
All these appliances are designed by NEFF, a global market-leader renowned for creating cutting-edge kitchen appliances, all distinguished by their innovation, efficiency, and stylish aesthetics.
We’re proud to be a NEFF Master Partner at Kitchen Design Centre, so Book a Free Appointment with one of our award-winning designers today!
#woodenkitchen #kitchendesign #kitcheninspiration #kitcheninspo#woodencabinet #kitchendesign #kitchenrenovation

NEW!!!
This is our new display at the Urmston showroom. Matte black handles less units, Matt black worktops and bronze Neff collections appliances - how good does it look?
#kitchen #kitchenshowroom #kitchendesign #kitchenremodel #kitcheninspiration #kitchenrenovation #kitcheninspo

DON’T MISS YOUR CHANCE TO WIN A FREE QUOOKER FLEX TAP FOR YOUR KITCHEN!
Ready to revolutionise your kitchen this summer? We’ve got just the thing – we’re giving you the chance to win a FREE Quooker flex tap (worth £1250) for your dream kitchen!
With a beautiful minimalist style, the innovative Flex tap improves further on the classic Quooker design with a flexible pull-out hose, giving you access to hot, cold and filtered water on demand. That makes it the perfect appliance to transform your kitchen; no wonder it’s so popular with so many of our customers!
To be in with a chance to win, all you need to do is book a free design appointment with one of our award-winning designers. It’s just a no-obligation chat that focuses on you, and your desires for your dream kitchen.
Don’t hang around too long though, as this offer won’t be around forever…
Head to our website for more info
