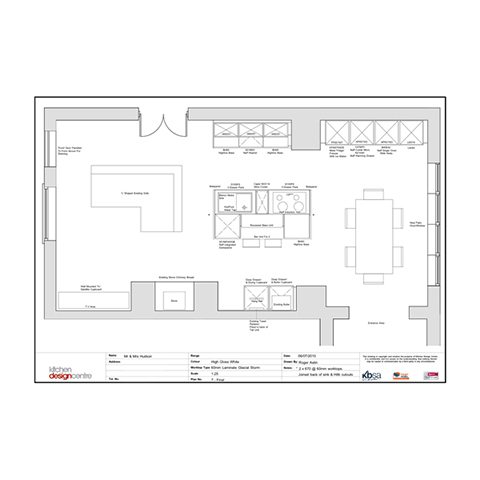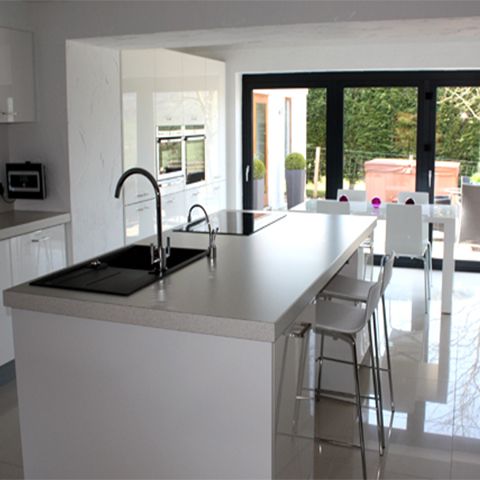Kitchen Plan

Renovation of the 200-year-old property had taken many years and the couple had made it their mission to modernise each and every room in a contemporary style that was sympathetic to an old property.
The kitchen, being the one of most important rooms in the house, was one of the most crucial areas to get exactly right and also one of the biggest projects.
After visiting various showrooms they decided that Kitchen Design Centre’s innovative design ideas would be perfect for their home.
“We were impressed with the creativity and flexibility of the kitchen products they offered at their Blackburn showroom” said Mark Hudson.
“However initially we weren’t sure exactly what we wanted. Roger, one of the designers from their Blackburn showroom came to our home and then later showed us several fantastic designs ideas as ‘thumbnail’ ideas.”
Are you ready to make your dream kitchen a reality?
“These gave us a clear idea of the possibilities. We eventually decided on the kitchen with the largest ‘island’ workspace because it offered the perfect preparation area, a breakfast area and also had extra storage space. “It really added to the overall kitchen design in terms of appearance as well as practicality.”
The kitchen was designed using the latest cutting-edge Neff and Miele appliances. It boasts a combination microwave, circotherm oven, warming drawers, induction hobs, integrated fridge freezer and dishwasher and a Quooker boiling tap.
It was decided that a wall should be removed and patio doors be enlarged to make considerably more space and light. After the wall was knocked through and tri-fold patio doors installed the room became incredibly light and spacious. “Roger helped us envisage this and create this space. His ideas and artwork gave us a much more developed end result and gave us the confidence to progress.”
Finished Kitchen

Roger Astin, designer at Kitchen Design Centre Blackburn, said: “We helped Mr and Mrs Hudson tackle all the decisions required in a logical order, on time and in budget. Nearly all the work took place whilst they were away on holiday. They came back to find a huge transformation.
Now that all work is complete and the family have had chance to get used to their new room Mark and Jane said how delighted they are with Kitchen Design Centre.
“There is nothing I would change about our new kitchen,” said Mark. “I love everything about it and it has improved our quality of life as a family.
“The service has been fantastic. From the start to finish Kitchen Design Centre have been brilliant and we are thrilled with the end result.”
Are you ready to make your dream kitchen a reality?
"Roger helped us envisage this and create this space. His ideas and artwork gave us a much more developed end result and gave us the confidence to progress."
"We helped Mr and Mrs Hudson tackle all the decisions required in a logical order, on time and in budget. Nearly all the work took place whilst they were away on holiday. They came back to find a huge transformation."
We’re absolutely swooning over our latest kitchen display at our Failsworth showroom! 😍 The sleek nebula porcelain worktop with a marble pattern is a total showstopper, combining elegance and practicality. If you’re dreaming of a modern, stylish kitchen, this is the one to see. Come visit us and fall in love with the luxury finish yourself!
#FailsworthKitchenShowroom #MarbleLook #KitchenGoals #HomeDesign #KitchenInspiration #InteriorStyle #kitchen #kitcheninspiration

JOIN US FOR A MASTERCLASS LIKE NO OTHER
All of our masterclasses are hosted at our award-winning showrooms across the North West.
Cooking Masterclass in Liverpool
Saturday 10th May
Cooking Masterclass in Barrowford
Saturday 17th May
Cooking Masterclass in Urmston, Manchester
Saturday 7th June
Cooking Masterclass in Blackburn
Saturday 14th June
Cooking Masterclass in Failsworth, Manchester
Saturday 12th July

A Contemporary or Traditional kitchen - which would you choose?
#kitchenremodel #kitcheninspiration #kitchenrenovation #kitchen

CONTEMPORARY ELEGANCE FOR A PERIOD HOME
When Zee and Adam decided to transform their kitchen, they explored several companies before selecting Kitchen Design Centre in Barrowford.
Contemporary elegance for a period home
It was Simon Thomas, the Showroom Manager, who stood out with his exceptional design expertise and ability to offer creative, tailored solutions.
The couple were particularly impressed by the Barrowford showroom, liking its large size and the variety of stunning displays. They liked the main flagship display and it inspired their final design, as they adopted many features including the large island and Graphite and Taupe colour scheme.
Seeking a modern update to their traditional kitchen, Zee and Adam tasked Simon with reimagining the space while respecting the period property’s original features. To achieve their vision, they decided to remove a wall and merge two rooms, creating a spacious, open-plan kitchen and living area that now spans the length of their home.
#kitchen #kitchendesign #kitcheninspiration

Style, function, and storage – all in one 💙
This velvet blue Hampton door unit with a wood-effect laminate top, paired with country-style Tongue and Groove wall panelling, is the perfect storage solution for keeping your kitchen neat and cosy🚪
Love what you see? Head over to our site for more info and to book your free design consultation! #StorageSolutions #HomeStyle
