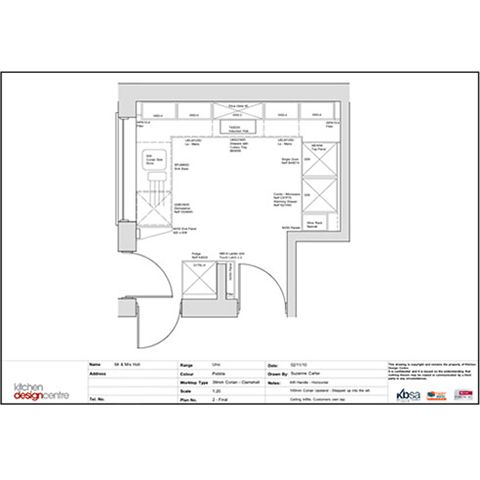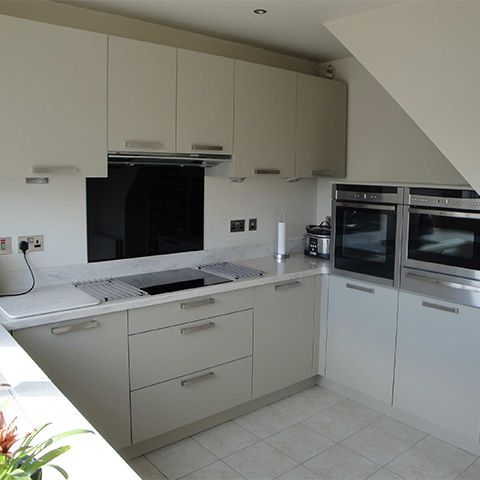Kitchen Plan

Now unrecognisable from its original appearance, radical alterations to the three bedroom semi in Oldham have resulted in a spacious and practical modern kitchen.
It was time for the couple to modify the 20-year-old room into a more modern design.
With broken appliances and little space to work in the kitchen, they decided to visit various showrooms across the Manchester area to find a design which best suited their taste.
“We tried several companies but eventually chose Kitchen Design Centre – for several reasons.” said Mary. “They really seemed to care about our home and what would work best for our lifestyle.
“Both the designer and the fitter were fantastic – attentive to our ideas and very helpful and innovative in coming up with practical solutions to save space.”
The chosen kitchen was part of Kitchen Design Centre’s brand new German range – in pebble grey.
Suzanne, designer at Kitchen Design Centre said: “I designed the kitchen in a U-shaped, primarily so I could save space and fit in all the latest appliances.
“Although the size of the room was limited, I used several space saving techniques to transform it into a spacious room with lots of extra storage.”
In order to save space, Suzanne came up with several design ideas to utilise the space.
Finished Kitchen

One example of this is the wine rack under the stairs – designed to fit perfectly alongside a slanted wall.
Corian was chosen for the worktops, rather than Granite, because the material is easy to clean and durable.
As with all modern kitchens from Kitchen Design Centre, the kitchen feels bright and airy with new windows, lighting and an all-new modern feel.
Fitted with the latest cutting-edge technology, the modern German-style kitchen boasts a combination microwave, oven, warming drawers, induction hobs, integrated fridge, freezer and dishwasher.
Suzanne said: “It was a fairly straight-forward design. Space saving was the key to this design – as well as and working alongside Mary and Edward to meet their expectations.
“We discussed what they wanted and I went through several ideas with them until they were both happy. Showing the couple 3D images meant they could visualise how the kitchen would look in reality and could make decisions based on that.”
With Suzanne’s help, Mary and Edward have a practical, space-saving designer kitchen installed.
“I can’t praise them enough,” said Mary. “They are such a joy to work with and I love my new kitchen.
“One element that really impressed me was the way Suzanne took my height into consideration. All storage and appliances are designed so they are at my level – so I rarely have to bend down.
“They completely exceeded my expectations and would recommend them to anyone.”
"Both the designer and the fitter were fantastic – attentive to our ideas and very helpful and innovative in coming up with practical solutions to save space."
"It was a fairly straight-forward design. Space saving was the key to this design – as well as and working alongside Mary and Edward to meet their expectations.”Suzanne Ryan
“We discussed what they wanted and I went through several ideas with them until they were both happy. Showing the couple 3D images meant they could visualise how the kitchen would look in reality and could make decisions based on that."

Suzanne Ryan
Barrowford
OUR AUTUMN SALE IS NOW ON!
Between the golden colours of the trees and the crunchy leaves underfoot, there’s lots of reasons to love Autumn – and now we’re bringing you several more, with the launch of our Autumn Sale!
This Autumn, you can revolutionise your space with a FREE Neff Induction Hob, worth up to £2,779 – an effortlessly sleek, highly efficient appliance that makes it easier and more enjoyable than ever to start whipping up some delicious meals in your kitchen! And if you’re after something to complete the look, when you purchase selected appliances for your kitchen you can even get a complimentary 4-piece flex induction pan set. Stylish and robust, they’re perfect for rounding out your kitchen tools.
Plus, you can claim up to £1,100 cashback with selected Neff appliances, or even be in with a chance to WIN a free Flex Quooker tap (worth £1,250), which improves on the classic design with its flexible pull-out hose.
If you want to know more about any of our offers, feel free to check out more details on their individual pages, or just ask one of our friendly designers when you come to Book A Free Design Appointment, and we’ll help you bring your dream kitchen to life!
#kitchendesign #kitchendecor #kitcheninspiration #kitchenrenovation #kitchenideas #kitchen

A CONTEMPORARY GRAPHITE KITCHEN WITH HINTS OF WALNUT
Sandra and Dave discovered Kitchen Design Centre while visiting Housing Units in Failsworth. They were immediately impressed by the showroom and its wide range of displays. However, it was designer Paul Harrington who truly stood out.
Sandra and Dave discovered Kitchen Design Centre while visiting Housing Units in Failsworth. They were immediately impressed by the showroom and its wide range of displays. However, it was designer Paul Harrington who truly stood out. His relaxed demeanour and genuine enthusiasm convinced them to work with him, without considering any other kitchen companies.
With a wish list that included an island and a contemporary aesthetic, they gave Paul full creative freedom. They loved a drinks area featured in one of the showroom displays and requested its inclusion, along with lighting beneath the island. Beyond these, they only provided the room measurements, and they were amazed by the design Paul delivered.
#kitchen #kitchendesign #interiordesign #home #food #homedecor #design #interior #cooking #kitchendecor #decor #k #chef #foodie #homedesign #architecture #foodporn #bathroom #furniture #homesweethome #love #bedroom #renovation #kitcheninspo #instagood #kitchenremodel #kitcheninspiration #interiors #house

Get back to nature with earthy materials that stand the test of time, and discover sustainable design that’ll make your kitchen more than just a kitchen.
Transform your kitchen with our exclusive offer! From 23rd of August 2024, you can receive up to £1,100 cashback when you choose up to seven qualifying NEFF appliances as part of a kitchen purchase.
And that’s not all! If you add a luxury NEFF Venting Hob or Glass Draft Hood to the same order, you can receive an extra £600 cashback. Plus, there’s a further £600 cashback to be had when you purchase an XL or XXL Fridge Freezer. Don’t let this opportunity to upgrade your kitchen pass you by!
All these appliances are designed by NEFF, a global market-leader renowned for creating cutting-edge kitchen appliances, all distinguished by their innovation, efficiency, and stylish aesthetics.
We’re proud to be a NEFF Master Partner at Kitchen Design Centre, so Book a Free Appointment with one of our award-winning designers today!
#woodenkitchen #kitchendesign #kitcheninspiration #kitcheninspo#woodencabinet #kitchendesign #kitchenrenovation

NEW!!!
This is our new display at the Urmston showroom. Matte black handles less units, Matt black worktops and bronze Neff collections appliances - how good does it look?
#kitchen #kitchenshowroom #kitchendesign #kitchenremodel #kitcheninspiration #kitchenrenovation #kitcheninspo

DON’T MISS YOUR CHANCE TO WIN A FREE QUOOKER FLEX TAP FOR YOUR KITCHEN!
Ready to revolutionise your kitchen this summer? We’ve got just the thing – we’re giving you the chance to win a FREE Quooker flex tap (worth £1250) for your dream kitchen!
With a beautiful minimalist style, the innovative Flex tap improves further on the classic Quooker design with a flexible pull-out hose, giving you access to hot, cold and filtered water on demand. That makes it the perfect appliance to transform your kitchen; no wonder it’s so popular with so many of our customers!
To be in with a chance to win, all you need to do is book a free design appointment with one of our award-winning designers. It’s just a no-obligation chat that focuses on you, and your desires for your dream kitchen.
Don’t hang around too long though, as this offer won’t be around forever…
Head to our website for more info
