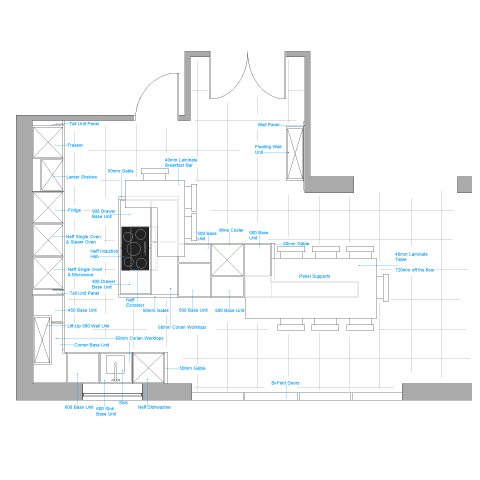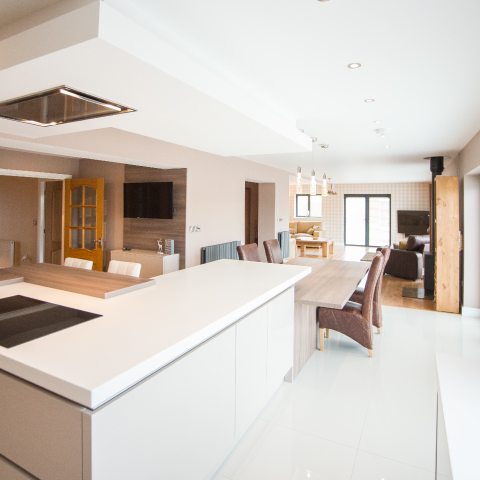A major home refurbishment project resulted in a fabulous living space for the Wild family.
Leading exceptionally busy lives, Wayne and Maxine Wild, who run a successful engineering company, recently re-designed their whole house, involving no less than 16 rooms and adding a two-storey extension that would allow them to develop their dream living space.
Kitchen Plan

On the ground floor they wanted to create a huge open plan kitchen, dining, entertaining and living space that would be the heart of the home – an area used by all the family but just as suited to entertaining friends.
Maxine had a good idea of what she wanted in terms of design and through word of mouth, she asked KDC designer Suzanne Carter to come up with a scheme that ticked all the boxes, as Suzanne explains: “I had been working on a kitchen for one of Maxine’s relatives, that’s how I met her.
At the time Maxine and her husband were in the process of building a double storey extension so I was able to work on the kitchen from architect’s plans.
“We worked off Maxine’s wish-list as she wanted a large table, off an island unit and a big open entertaining and living space.”
Maxine chose German manufactured Hacker handle-less base and wall units in Laser Brillant with a shiny Cashmere lacquered finish.
To contrast Atlanta Grey acacia wood was used for the table and feature wall panelling in the kitchen, which is also used as a family space that overlooks the fields outside.
Are you ready to make your dream kitchen a reality?
“The L-shaped island is very different as it is attached to an L-shaped breakfast bar and to the table, so it is very striking.”
A keen cook, Maxine opted for a whole arsenal of top-of-the-range Neff appliances including a dishwasher, microwave, two single ovens, a steam oven, a big fridge and large freezer along with an induction hob and a flush mounted ceiling extractor that mirrors the island unit.
As this was a new-build extension, there were very few problems encountered on the project – however a large supporting beam on the original exterior wall had to be incorporated into the scheme: “A special unit was made to encase the beam so it slotted seamlessly into the design,” says Suzanne.
Corian worktops in White Jasmine and a series of pendant lights over the large kitchen table that accommodates up to 10 people, completed the look along with Maxine’s own finishing touches.
The end result is truly stunning: “It’s exactly what I wanted to achieve,” said a delighted Maxine.
Finished Kitchen

“We wanted a big space for family living and we have brought the outside in with bi-fold doors. It really is a multi-purpose area designed for dining, entertaining and cooking.
“I had been trying to visualise the kitchen but in fairness to Suzanne, she came up with a design that perfectly matched my wish list.
“The service we received from Kitchen Design Centre was amazing considering the amount of work that was going on throughout the whole of the house. Tradesmen were coming and going all the time and Mark the fitter from Kitchen Design Centre was really accommodating – he would work around them.”
The Wild family, who had moved out of their house while major construction work was carried out, moved back in just two days before Christmas: “The fitter even came over on Christmas Eve to put some final finishes touches to the kitchen,” recalls Maxine.
“The people at Kitchen Design Centre were really flexible, they didn’t rush us, which was great considering we had so much going on.
“But we were back in by Christmas, with our new kitchen and living space and we love it!”
Are you ready to make your dream kitchen a reality?
"The service we received from Kitchen Design Centre was amazing considering the amount of work that was going on throughout the whole of the house."
"I had been working on a kitchen for one of Maxine’s relatives, that’s how I met her. At the time Maxine and her husband were in the process of building a double storey extension so I was able to work on the kitchen from architect’s plans."
“We worked off Maxine’s wish-list as she wanted a large table, off an island unit and a big open entertaining and living space."
A brilliant trip to London with our showroom managers @kitchen_design_centre, as we joined Blanco in celebrating an incredible milestone — 100 years of manufacturing sinks and taps!
A century of innovation, design, and quality craftsmanship.
#craftmanship #sinks #taps #kitchendesign @blanco_uk

Your vision, our expertise.
At Kitchen Design Centre, we don’t just supply kitchens; we help you create a total vision for your home. Our team specialises in reimagining your space, ensuring the new design isn’t just beautiful, but perfectly functional.
From the very first spark of an idea to the final, streamlined installation, we guide you through every step of the process. Whether that be offering structural tips and big-picture design ideas that go beyond the kitchen footprint, or ensuring every corner is utilised to its best potential whilst maintaining flow, function and light.
George Clarke once said, “If you don’t get the layout right nothing else feels right. If your space flows and works properly it just makes you feel better, happier.” We at Kitchen Design Centre strive to get this right and draw from decades of experience, specialist skill and expertise to help each of you realise your vision for your dream kitchen.
Start your journey with us today at our Barrowford showroom. We can help you with projects ranging from small kitchen makeovers to large-scale renovations. While we don’t supply the trades, we can confidently direct you to the perfect trusted professionals to fulfil your dreams.
#kitchendesigncentre #kitchensbarrowford #dreamkitchen #design #lifestyle #renovations #kitchendesignideas”

There’s just something magical about a kitchen at Christmastime — the warm glow of the oven and the scent of cinnamon drifting through the air.
Here’s to the heart of the home — where recipes turn into traditions and simple moments become the ones we never forget.
#christmaskitchen #christmaskitchendecor
#kitchendesign #kitchendecor #kitchenrenovation #kitcheninspiration #kitcheninspo

It’s getting chilly outside — pop into one of our showrooms for a hot coffee and to discuss your Christmas kitchen wish list.

Winner’s Announcement!
To mark Kitchen Design Centre’s 40th Anniversary, we wanted to celebrate by giving something meaningful back to our loyal customers. Every person who purchased a new kitchen from us during the qualifying period was automatically entered into a special prize draw to win £4,000 back from the cost of their kitchen.
We’re excited to reveal that the winner of this fantastic prize is Mrs M from Colne!
We had the pleasure of visiting her last week to share the news in person — and she was over the moon.
A heartfelt thank-you to all our customers for celebrating this milestone year with us. Your continued support means everything.
