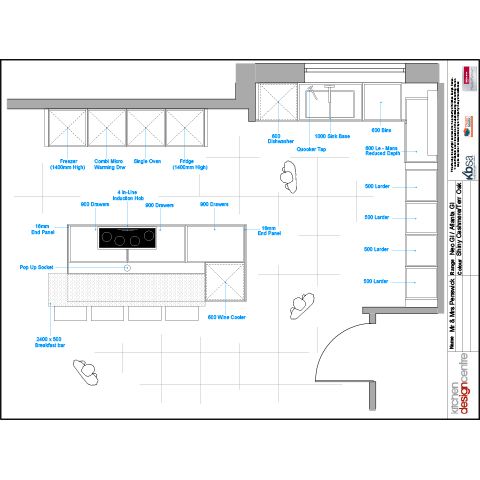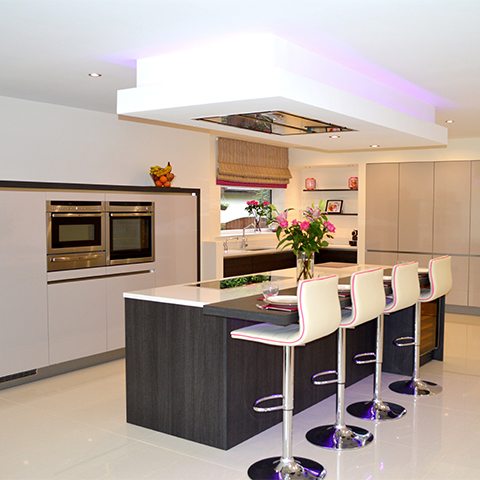Kitchen Plan

For James and Jo Penswick of Hutton, their kitchen was the most important feature of their home’s new extension, so choosing the right company to work with was vital. Mentioning this to friends from the Ribble Valley, the couple instantly received a glowing recommendation endorsing the skills and services of the Kitchen Design Centre, who have showrooms in Blackburn, Colne and Manchester.
The Penswicks made contact with the company’s Blackburn showroom, where they explained their requirements to their designated designer, Will Hustler. Will said: “James and Jo were so excited about their new extension and passionate about how they wanted their new kitchen to look. I clicked with them and understood their needs straight away, pointing them in the direction of various displays in our showrooms.”
Taking note of their likes and dislikes as they perused the varied sets on show, Will discussed how these features could be worked into the plans before drafting the first designs using Kitchen Design Centre’s state-of-the-art computer aided design (CAD) system.
“While their requirements weren’t overly specific, from touring the showrooms with them, I knew that the Penswicks had exquisite taste, so I made it my mission to utilise all of their favourite design features, recreating them to fit the measurements of their space,” explained Will.
Once the plans were drawn, Will worked closely with his clients on the 3D visuals to ensure they were perfect, tweaking minor aspects but keeping the core principles the same. And once the design was finalised, the skilled team set to work creating the Penswicks’ dream kitchen.

“James and Jo were and continue to be incredibly proud of the finished product – and so they should be,” said Will. “We installed black oak German Hacker units with shiny cashmere tones, silestone worktops, stainless steel integrated NEFF appliances, a Quooker tap and a wine cooler.”
While the units and worktops provided a stunning foundation, it was Kitchen Design Centre’s finishing touches with recommendation on lighting that made the kitchen really come to life. “We built a bulk head over the island to accommodate the extractor hood, which created a focal point that was highlighted with small LED lights. The lights not only serve to illuminate the ceiling, you can also change the mood of the room by flicking through a selection of different colours! This lighting concept worked so well that they took on Will’s suggestion, and extended it across into other sections of the kitchen.”
To complement Kitchen Design Centre’s clever design details, the Penswicks enlisted the help of a friend who specialises in leather, who tailor made a pink leather padded wall, also incorporating the brightly coloured material into the upholstery of the kitchen’s breakfast bar stools.
“The family have a particular penchant for pink and the vibrant colour stands out fantastically against the darkness of the units and the paleness of the flooring and walls. They even set the LED bulbs to the pink setting to give the room extra pizazz!
“It was a pleasure to work with the Penswicks on their new kitchen and they’re so pleased with the results that they’re looking into working with us again on their plans for a utility room at some point in the future.”
"James and Jo were so excited about their new extension and passionate about how they wanted their new kitchen to look. I clicked with them and understood their needs straight away, pointing them in the direction of various displays in our showrooms."Will Hustler
"While their requirements weren’t overly specific, from touring the showrooms with them, I knew that the Penswicks had exquisite taste, so I made it my mission to utilise all of their favourite design features, recreating them to fit the measurements of their space."

Will Hustler
Blackburn
JOIN US FOR A MASTERCLASS LIKE NO OTHER!
Dive in to our fascinating series of masterclasses here at Kitchen Design Centre. Each one has been designed as a unique experience, ranging from baking to meringue making, cooking to calligraphy.
All of our masterclasses are hosted at our award-winning showrooms across the North West.
Cooking Masterclass in Failsworth, Manchester
Saturday 2nd November
Cooking Masterclass in Barrowford
Saturday 16th November
Cooking Masterclass in Urmston, Manchester
Saturday 23rd November
Cooking Masterclass in Blackburn
Saturday 8th February
#cooking #cookingclass #cookingathome #cookingwithlove #homecooking

OUR AUTUMN SALE IS NOW ON!
Between the golden colours of the trees and the crunchy leaves underfoot, there’s lots of reasons to love Autumn – and now we’re bringing you several more, with the launch of our Autumn Sale!
This Autumn, you can revolutionise your space with a FREE Neff Induction Hob, worth up to £2,779 – an effortlessly sleek, highly efficient appliance that makes it easier and more enjoyable than ever to start whipping up some delicious meals in your kitchen! And if you’re after something to complete the look, when you purchase selected appliances for your kitchen you can even get a complimentary 4-piece flex induction pan set. Stylish and robust, they’re perfect for rounding out your kitchen tools.
Plus, you can claim up to £1,100 cashback with selected Neff appliances, or even be in with a chance to WIN a free Flex Quooker tap (worth £1,250), which improves on the classic design with its flexible pull-out hose.
If you want to know more about any of our offers, feel free to check out more details on their individual pages, or just ask one of our friendly designers when you come to Book A Free Design Appointment, and we’ll help you bring your dream kitchen to life!
#kitchendesign #kitchendecor #kitcheninspiration #kitchenrenovation #kitchenideas #kitchen

A CONTEMPORARY GRAPHITE KITCHEN WITH HINTS OF WALNUT
Sandra and Dave discovered Kitchen Design Centre while visiting Housing Units in Failsworth. They were immediately impressed by the showroom and its wide range of displays. However, it was designer Paul Harrington who truly stood out.
Sandra and Dave discovered Kitchen Design Centre while visiting Housing Units in Failsworth. They were immediately impressed by the showroom and its wide range of displays. However, it was designer Paul Harrington who truly stood out. His relaxed demeanour and genuine enthusiasm convinced them to work with him, without considering any other kitchen companies.
With a wish list that included an island and a contemporary aesthetic, they gave Paul full creative freedom. They loved a drinks area featured in one of the showroom displays and requested its inclusion, along with lighting beneath the island. Beyond these, they only provided the room measurements, and they were amazed by the design Paul delivered.
#kitchen #kitchendesign #interiordesign #home #food #homedecor #design #interior #cooking #kitchendecor #decor #k #chef #foodie #homedesign #architecture #foodporn #bathroom #furniture #homesweethome #love #bedroom #renovation #kitcheninspo #instagood #kitchenremodel #kitcheninspiration #interiors #house

Get back to nature with earthy materials that stand the test of time, and discover sustainable design that’ll make your kitchen more than just a kitchen.
Transform your kitchen with our exclusive offer! From 23rd of August 2024, you can receive up to £1,100 cashback when you choose up to seven qualifying NEFF appliances as part of a kitchen purchase.
And that’s not all! If you add a luxury NEFF Venting Hob or Glass Draft Hood to the same order, you can receive an extra £600 cashback. Plus, there’s a further £600 cashback to be had when you purchase an XL or XXL Fridge Freezer. Don’t let this opportunity to upgrade your kitchen pass you by!
All these appliances are designed by NEFF, a global market-leader renowned for creating cutting-edge kitchen appliances, all distinguished by their innovation, efficiency, and stylish aesthetics.
We’re proud to be a NEFF Master Partner at Kitchen Design Centre, so Book a Free Appointment with one of our award-winning designers today!
#woodenkitchen #kitchendesign #kitcheninspiration #kitcheninspo#woodencabinet #kitchendesign #kitchenrenovation

NEW!!!
This is our new display at the Urmston showroom. Matte black handles less units, Matt black worktops and bronze Neff collections appliances - how good does it look?
#kitchen #kitchenshowroom #kitchendesign #kitchenremodel #kitcheninspiration #kitchenrenovation #kitcheninspo
