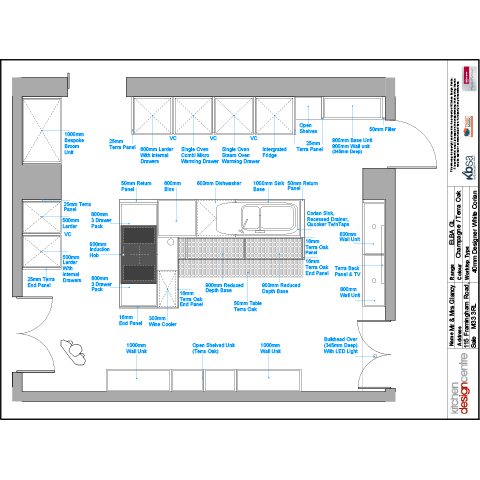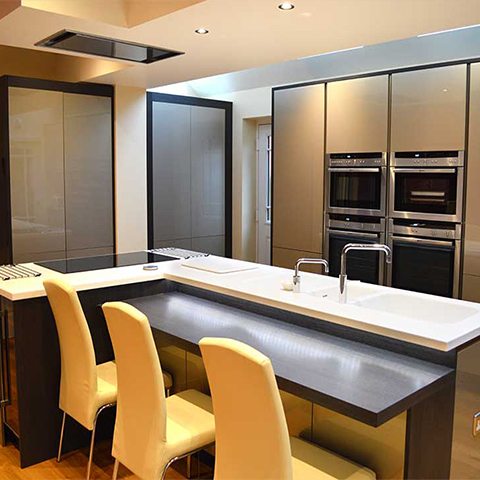With an opportunity to renovate their new kitchen for their long-term needs, the Glancy’s brought on board the only company to truly understand their vision; Kitchen Design Centre.
Faced with a decision to either move to a more modern property or extend and modernise their current kitchen, the Glancy’s decided on the latter.
Kitchen Plan

“Renovating our kitchen and adding an extension to our home cost us significantly less than finding a new, suitable home,” explains Mr Glancy. “As the extension took place at the back of the house, we needed to completely revamp our kitchen – it was a great way to modernise our property,” he adds.
Having made the decision to invest in a designer kitchen, the couple began their search for the perfect company to help them achieve their needs. “We went to several kitchen showrooms and stores and Kitchen Design Centre were the only ones who really understood our vision and needs. Quite a few of the other companies had tempting schemes but this wasn’t enough – we needed a company we could trust and who we were confident could give us what we wanted,” explains Mr Glancy.
Are you ready to make your dream kitchen a reality?
All Neff, these included a full-height fridge and full height freezer, a top-of-the-range Aqua-assist oven which has a water chamber to add moisture to cooking, a combination microwave, warming drawer, a washer-drier, a full size dishwasher and an 800mm induction hob inset into the breakfaster bar enabling Polly to cook and socialise at the same time.
When it came to choosing the units, Maxine and Polly opted for Hacker Cashmere gloss units – accented with purple glass cupboards, which proved to be a masterstroke.
“Polly has a good eye for detail – like the rest of her house she has included lots of colour in a very stylish way. The purple glass accents combined with the Cashmere is very striking. The glass cupboards are lift up giving easy access, so it is very practical.”
Creating room for the appliances as well as creating lots of storage space was a challenge that Maxine rose to and the ergonomics of the kitchen work really well.
Finished Kitchen

The handleless design meant the kitchen would be easier to clean and would be unlikely to gather dust, while the finishing touch of white Corian with champagne high gloss acrylic gave that perfect, bright and sparkling look the Glancy’s were after. “John, our designer, also thought about things that hadn’t even crossed our minds – such as the positioning and height of cabinets to prevent us from having to bend down. He built a kitchen that was best suited to us,” explains Mr Glancy.
The Glancy’s new kitchen featured a quooker tap, fantastic ceiling lighting – to make up for the lack on windows in the room – and a great bulkhead lighting feature above the TV area. Of course, a modern kitchen wouldn’t be complete without a whole host of NEFF appliances and the Glancy’s certainly weren’t short of those. Their new NEFF appliances included two single ovens, a combination microwave, those all-important warming drawers, a large induction hob, wine cooler, dishwasher and fridge. “We actually wanted to make a couple of changes along the way but this was never a problem for the Kitchen Design Centre team. They were always open to changes and our ideas,” adds Mr. Glancy.
Are you ready to make your dream kitchen a reality?
"“We absolutely love the final kitchen. Everything just works for us and everyone who was involved in the project was superb, especially John Crosby, our designer. We’d absolutely recommend Kitchen Design Centre to anyone.”"
"The Glancy’s already knew they wanted to bring a clean, modern touch to their kitchen and we helped make this a reality with a modern, German handless kitchen, designed exactly to the couple’s needs and requirements. We incorporated features on the couple’s wish list, including lots of storage space and seating for three people, as well as adding feature lighting, high spec appliances and a kitchen island."John Crosby

John Crosby
Failsworth, Manchester
A brilliant trip to London with our showroom managers @kitchen_design_centre, as we joined Blanco in celebrating an incredible milestone — 100 years of manufacturing sinks and taps!
A century of innovation, design, and quality craftsmanship.
#craftmanship #sinks #taps #kitchendesign @blanco_uk

Your vision, our expertise.
At Kitchen Design Centre, we don’t just supply kitchens; we help you create a total vision for your home. Our team specialises in reimagining your space, ensuring the new design isn’t just beautiful, but perfectly functional.
From the very first spark of an idea to the final, streamlined installation, we guide you through every step of the process. Whether that be offering structural tips and big-picture design ideas that go beyond the kitchen footprint, or ensuring every corner is utilised to its best potential whilst maintaining flow, function and light.
George Clarke once said, “If you don’t get the layout right nothing else feels right. If your space flows and works properly it just makes you feel better, happier.” We at Kitchen Design Centre strive to get this right and draw from decades of experience, specialist skill and expertise to help each of you realise your vision for your dream kitchen.
Start your journey with us today at our Barrowford showroom. We can help you with projects ranging from small kitchen makeovers to large-scale renovations. While we don’t supply the trades, we can confidently direct you to the perfect trusted professionals to fulfil your dreams.
#kitchendesigncentre #kitchensbarrowford #dreamkitchen #design #lifestyle #renovations #kitchendesignideas”

There’s just something magical about a kitchen at Christmastime — the warm glow of the oven and the scent of cinnamon drifting through the air.
Here’s to the heart of the home — where recipes turn into traditions and simple moments become the ones we never forget.
#christmaskitchen #christmaskitchendecor
#kitchendesign #kitchendecor #kitchenrenovation #kitcheninspiration #kitcheninspo

It’s getting chilly outside — pop into one of our showrooms for a hot coffee and to discuss your Christmas kitchen wish list.

Winner’s Announcement!
To mark Kitchen Design Centre’s 40th Anniversary, we wanted to celebrate by giving something meaningful back to our loyal customers. Every person who purchased a new kitchen from us during the qualifying period was automatically entered into a special prize draw to win £4,000 back from the cost of their kitchen.
We’re excited to reveal that the winner of this fantastic prize is Mrs M from Colne!
We had the pleasure of visiting her last week to share the news in person — and she was over the moon.
A heartfelt thank-you to all our customers for celebrating this milestone year with us. Your continued support means everything.
