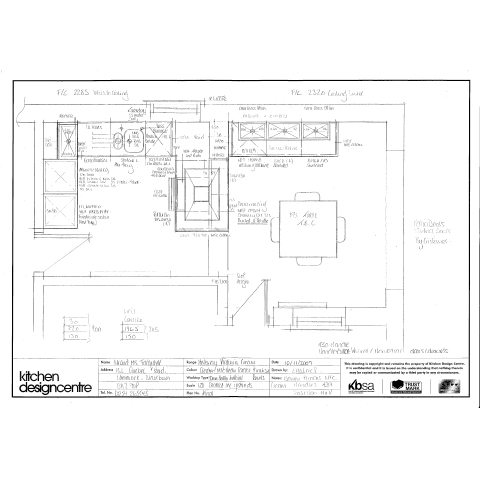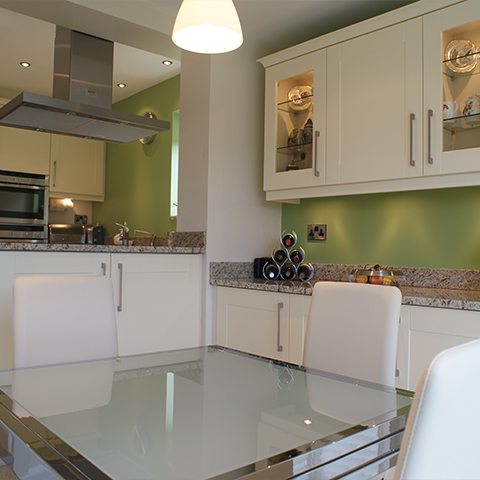Kitchen Plan

Barbara and Stuart commissioned the Kitchen Design Centre to bring their small but functional 23 year old kitchen up to date, expanding on the space to incorporate a much desired dining area.
Their tired kitchen has now been transformed into a modern airy kitchen diner filled with light.
“I asked the Kitchen Design Centre and another company to draw up some designs for my kitchen and once I saw the artwork from the Kitchen Design Centre I knew that was what I was going to go for-it was perfect!
“I have seen the work that Kitchen Design Centre produce, through friends and family, so I wasn’t surprised that I loved their ideas and design,” said Barbara.
Are you ready to make your dream kitchen a reality?
Living in a 1970’s bungalow Barbara and Stuart wanted to bring their kitchen more in keeping with the rest of the house giving it a modern edge.
Barbara said: “The vision of our designer, Emma, who came up with the stunning design like no other we had seen, was wonderful.
“The computer generated visualisations that Emma creates were so accurate that many friends initially thought they were photos of the finished kitchen, not drawings done months before.”
The kitchen houses all of the latest Neff appliances from a large fridge freezer, warming drawer, to a built in oven and microwave and latest induction hob.
Finished Kitchen

Emma, Designer from the Kitchen Design Centre, said: “This project was certainly tricky as the amount of space we had to work with was quite tight and we still wanted to make sure the Farquhar’s had all of the appliances built in.
“To overcome this we had to be creative in where and how the appliances were fitted.
“The new dining area houses a purpose built dresser which cleverly hides the washing machine making sure the modern and sleek finish wasn’t compromised.“
Barbara added: “We are so pleased with the final product we are left with. The KDC craftsmen arrived on time every day and work proceeded without a hitch, despite the worst snow for 30 years. We were very impressed at how well all the ‘trades’ worked with and around each other.”
This project involved an extension to the original kitchen to incorporate a dining area into the room, something Barbara was looking for.
“Being able to now eat in the kitchen whilst being far enough away from the hub of the preparation aspect of the kitchen is a definite plus, it is certainly the aspect of my design that I most pleased with.
“Seeing my ideas come life was fantastic especially as I was very open minded and I couldn’t put my finger on exactly what I wanted until I saw it.
Are you ready to make your dream kitchen a reality?
"The vision of our designer, Emma, who came up with the stunning design like no other we had seen, was wonderful."
"This project was certainly tricky as the amount of space we had to work with was quite tight and we still wanted to make sure the Farquhar’s had all of the appliances built in."Chris Lunt

Chris Lunt
Liverpool
A brilliant trip to London with our showroom managers @kitchen_design_centre, as we joined Blanco in celebrating an incredible milestone — 100 years of manufacturing sinks and taps!
A century of innovation, design, and quality craftsmanship.
#craftmanship #sinks #taps #kitchendesign @blanco_uk

Your vision, our expertise.
At Kitchen Design Centre, we don’t just supply kitchens; we help you create a total vision for your home. Our team specialises in reimagining your space, ensuring the new design isn’t just beautiful, but perfectly functional.
From the very first spark of an idea to the final, streamlined installation, we guide you through every step of the process. Whether that be offering structural tips and big-picture design ideas that go beyond the kitchen footprint, or ensuring every corner is utilised to its best potential whilst maintaining flow, function and light.
George Clarke once said, “If you don’t get the layout right nothing else feels right. If your space flows and works properly it just makes you feel better, happier.” We at Kitchen Design Centre strive to get this right and draw from decades of experience, specialist skill and expertise to help each of you realise your vision for your dream kitchen.
Start your journey with us today at our Barrowford showroom. We can help you with projects ranging from small kitchen makeovers to large-scale renovations. While we don’t supply the trades, we can confidently direct you to the perfect trusted professionals to fulfil your dreams.
#kitchendesigncentre #kitchensbarrowford #dreamkitchen #design #lifestyle #renovations #kitchendesignideas”

There’s just something magical about a kitchen at Christmastime — the warm glow of the oven and the scent of cinnamon drifting through the air.
Here’s to the heart of the home — where recipes turn into traditions and simple moments become the ones we never forget.
#christmaskitchen #christmaskitchendecor
#kitchendesign #kitchendecor #kitchenrenovation #kitcheninspiration #kitcheninspo

It’s getting chilly outside — pop into one of our showrooms for a hot coffee and to discuss your Christmas kitchen wish list.

Winner’s Announcement!
To mark Kitchen Design Centre’s 40th Anniversary, we wanted to celebrate by giving something meaningful back to our loyal customers. Every person who purchased a new kitchen from us during the qualifying period was automatically entered into a special prize draw to win £4,000 back from the cost of their kitchen.
We’re excited to reveal that the winner of this fantastic prize is Mrs M from Colne!
We had the pleasure of visiting her last week to share the news in person — and she was over the moon.
A heartfelt thank-you to all our customers for celebrating this milestone year with us. Your continued support means everything.
