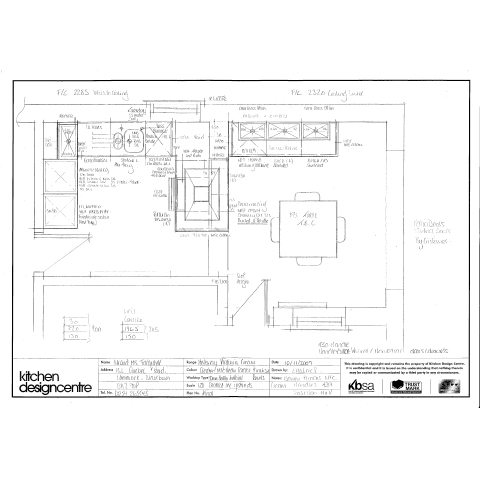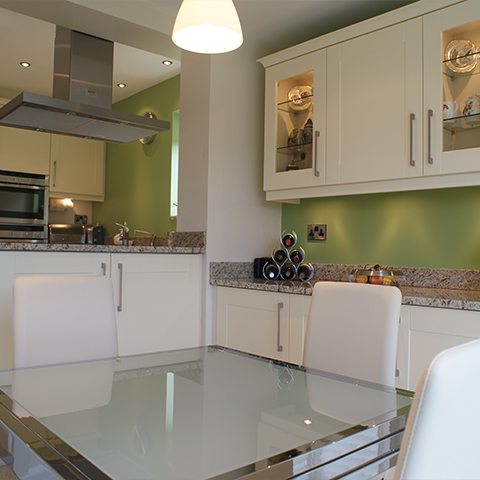Kitchen Plan

Barbara and Stuart commissioned the Kitchen Design Centre to bring their small but functional 23 year old kitchen up to date, expanding on the space to incorporate a much desired dining area.
Their tired kitchen has now been transformed into a modern airy kitchen diner filled with light.
“I asked the Kitchen Design Centre and another company to draw up some designs for my kitchen and once I saw the artwork from the Kitchen Design Centre I knew that was what I was going to go for-it was perfect!
“I have seen the work that Kitchen Design Centre produce, through friends and family, so I wasn’t surprised that I loved their ideas and design,” said Barbara.
Are you ready to make your dream kitchen a reality?
Living in a 1970’s bungalow Barbara and Stuart wanted to bring their kitchen more in keeping with the rest of the house giving it a modern edge.
Barbara said: “The vision of our designer, Emma, who came up with the stunning design like no other we had seen, was wonderful.
“The computer generated visualisations that Emma creates were so accurate that many friends initially thought they were photos of the finished kitchen, not drawings done months before.”
The kitchen houses all of the latest Neff appliances from a large fridge freezer, warming drawer, to a built in oven and microwave and latest induction hob.
Finished Kitchen

Emma, Designer from the Kitchen Design Centre, said: “This project was certainly tricky as the amount of space we had to work with was quite tight and we still wanted to make sure the Farquhar’s had all of the appliances built in.
“To overcome this we had to be creative in where and how the appliances were fitted.
“The new dining area houses a purpose built dresser which cleverly hides the washing machine making sure the modern and sleek finish wasn’t compromised.“
Barbara added: “We are so pleased with the final product we are left with. The KDC craftsmen arrived on time every day and work proceeded without a hitch, despite the worst snow for 30 years. We were very impressed at how well all the ‘trades’ worked with and around each other.”
This project involved an extension to the original kitchen to incorporate a dining area into the room, something Barbara was looking for.
“Being able to now eat in the kitchen whilst being far enough away from the hub of the preparation aspect of the kitchen is a definite plus, it is certainly the aspect of my design that I most pleased with.
“Seeing my ideas come life was fantastic especially as I was very open minded and I couldn’t put my finger on exactly what I wanted until I saw it.
Are you ready to make your dream kitchen a reality?
"The vision of our designer, Emma, who came up with the stunning design like no other we had seen, was wonderful."
"This project was certainly tricky as the amount of space we had to work with was quite tight and we still wanted to make sure the Farquhar’s had all of the appliances built in."Chris Lunt

Chris Lunt
Liverpool
We’re absolutely swooning over our latest kitchen display at our Failsworth showroom! 😍 The sleek nebula porcelain worktop with a marble pattern is a total showstopper, combining elegance and practicality. If you’re dreaming of a modern, stylish kitchen, this is the one to see. Come visit us and fall in love with the luxury finish yourself!
#FailsworthKitchenShowroom #MarbleLook #KitchenGoals #HomeDesign #KitchenInspiration #InteriorStyle #kitchen #kitcheninspiration

JOIN US FOR A MASTERCLASS LIKE NO OTHER
All of our masterclasses are hosted at our award-winning showrooms across the North West.
Cooking Masterclass in Liverpool
Saturday 10th May
Cooking Masterclass in Barrowford
Saturday 17th May
Cooking Masterclass in Urmston, Manchester
Saturday 7th June
Cooking Masterclass in Blackburn
Saturday 14th June
Cooking Masterclass in Failsworth, Manchester
Saturday 12th July

A Contemporary or Traditional kitchen - which would you choose?
#kitchenremodel #kitcheninspiration #kitchenrenovation #kitchen

CONTEMPORARY ELEGANCE FOR A PERIOD HOME
When Zee and Adam decided to transform their kitchen, they explored several companies before selecting Kitchen Design Centre in Barrowford.
Contemporary elegance for a period home
It was Simon Thomas, the Showroom Manager, who stood out with his exceptional design expertise and ability to offer creative, tailored solutions.
The couple were particularly impressed by the Barrowford showroom, liking its large size and the variety of stunning displays. They liked the main flagship display and it inspired their final design, as they adopted many features including the large island and Graphite and Taupe colour scheme.
Seeking a modern update to their traditional kitchen, Zee and Adam tasked Simon with reimagining the space while respecting the period property’s original features. To achieve their vision, they decided to remove a wall and merge two rooms, creating a spacious, open-plan kitchen and living area that now spans the length of their home.
#kitchen #kitchendesign #kitcheninspiration

Style, function, and storage – all in one 💙
This velvet blue Hampton door unit with a wood-effect laminate top, paired with country-style Tongue and Groove wall panelling, is the perfect storage solution for keeping your kitchen neat and cosy🚪
Love what you see? Head over to our site for more info and to book your free design consultation! #StorageSolutions #HomeStyle
