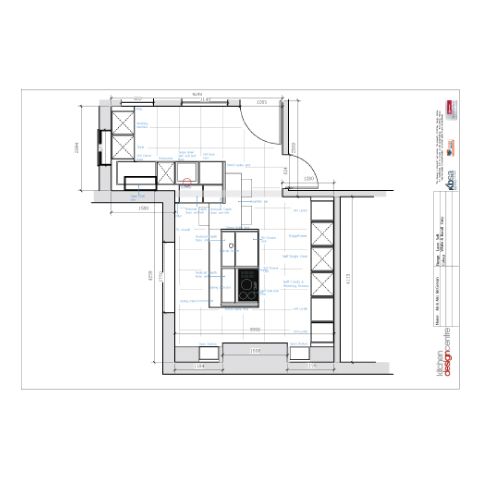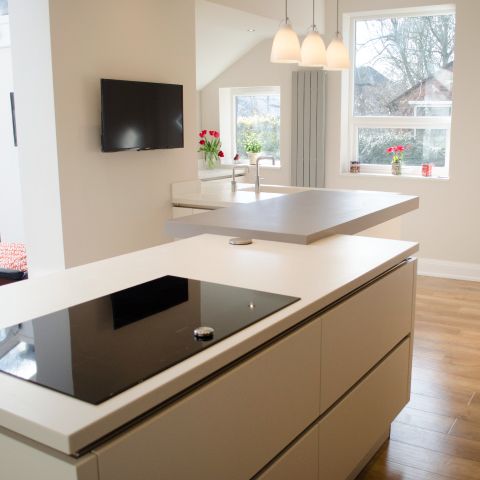Kitchen Plan

Having sacrificed kitchen space for years, with a small and slim line galley kitchen, the McGowans from Chorlton knew that their number one priority for their new kitchen would be space. “There was only space for one person to cook in our old kitchen and it wasn’t made for entertaining either,” explains Mr McGowan. While the couple knew that opening up their kitchen would be key, they still weren’t sure on the best way to make the most of their newfound space.
With the help of their builder, the couple opened up the existing kitchen and lounge area to create an open space. A huge perk of this redesign was that it also incorporated the couple’s conservatory, a previously underused aspect of the house, bringing in lots of natural light. “We originally picked our own builders to complete the project but unfortunately they let us down,” says Mr McGowan. “The Kitchen Design Centre team were kind enough to recommend their own builders to us – and despite living a fair distance away from our home they always turned up on time and did a fantastic job!” he adds.
Keen to make the most of their new space, the McGowans from Chorlton turned to John, at Kitchen Design Centre, for his expert help. “My wife came across the company online and they really did rival all the major companies,” says Mr McGowan. “We loved their designs.” John guided the pair through the whole design process and came up with a kitchen design that wowed. “It was completely different to what we thought we wanted- but it worked. We made very few changes ourselves,” says Mr McGowan.
The final design involved linking the old kitchen space and lounge area together by fitting an 80mm feature breakfast bar between a peninsula and an island. This became the focal point of the new living area. Cameo white Corian worktops were also added to give the kitchen a sleek, modern finish, which was also enhanced with the kitchen’s stylish, handleless design. To make sure the design wasn’t too clinical, John also recommended laser soft basalt grey and antique white cabinets – creating a chic and modern, yet welcoming, atmosphere.
Finished Kitchen

When it came to the McGowan’s new kitchen design every detail mattered for their house in Chorlton. In fact, even the ceiling got a revamp with a new extractor hood, while tall units ensured the space and height of the kitchen were used to their maximum potential.
As with all our kitchens, the best in appliances were also fitted. The couple opted for Neff’s single oven, combination microwave, warming drawer, and extractor, which together provided the perfect cooking environment.
Mr & Mrs McGowan tell us, “We love our new kitchen – it’s even better than we could have imagined. All our family and friends that have visited us have been really impressed.”
"Our new kitchen is fantastic – we spend more time in there than in the rest of the home!"
"I wanted to make the most of the McGowan’s new space so utilised the height of the room and created a bank of tall units, which housed the ovens, tall fridge/freezer and important larder units. It was also important to make the space extremely liveable, so I designed the hob on the kitchen island – allowing the person cooking to watch the TV at the same time, while also talking to their guests in the conservatory."John Crosby
“The new redesign really maximised the potential of the McGowan’s home in Chorlton and I hope they get lots of enjoyment from their new space."

John Crosby
Failsworth, Manchester
OUR AUTUMN SALE IS NOW ON!
Between the golden colours of the trees and the crunchy leaves underfoot, there’s lots of reasons to love Autumn – and now we’re bringing you several more, with the launch of our Autumn Sale!
This Autumn, you can revolutionise your space with a FREE Neff Induction Hob, worth up to £2,779 – an effortlessly sleek, highly efficient appliance that makes it easier and more enjoyable than ever to start whipping up some delicious meals in your kitchen! And if you’re after something to complete the look, when you purchase selected appliances for your kitchen you can even get a complimentary 4-piece flex induction pan set. Stylish and robust, they’re perfect for rounding out your kitchen tools.
Plus, you can claim up to £1,100 cashback with selected Neff appliances, or even be in with a chance to WIN a free Flex Quooker tap (worth £1,250), which improves on the classic design with its flexible pull-out hose.
If you want to know more about any of our offers, feel free to check out more details on their individual pages, or just ask one of our friendly designers when you come to Book A Free Design Appointment, and we’ll help you bring your dream kitchen to life!
#kitchendesign #kitchendecor #kitcheninspiration #kitchenrenovation #kitchenideas #kitchen

A CONTEMPORARY GRAPHITE KITCHEN WITH HINTS OF WALNUT
Sandra and Dave discovered Kitchen Design Centre while visiting Housing Units in Failsworth. They were immediately impressed by the showroom and its wide range of displays. However, it was designer Paul Harrington who truly stood out.
Sandra and Dave discovered Kitchen Design Centre while visiting Housing Units in Failsworth. They were immediately impressed by the showroom and its wide range of displays. However, it was designer Paul Harrington who truly stood out. His relaxed demeanour and genuine enthusiasm convinced them to work with him, without considering any other kitchen companies.
With a wish list that included an island and a contemporary aesthetic, they gave Paul full creative freedom. They loved a drinks area featured in one of the showroom displays and requested its inclusion, along with lighting beneath the island. Beyond these, they only provided the room measurements, and they were amazed by the design Paul delivered.
#kitchen #kitchendesign #interiordesign #home #food #homedecor #design #interior #cooking #kitchendecor #decor #k #chef #foodie #homedesign #architecture #foodporn #bathroom #furniture #homesweethome #love #bedroom #renovation #kitcheninspo #instagood #kitchenremodel #kitcheninspiration #interiors #house

Get back to nature with earthy materials that stand the test of time, and discover sustainable design that’ll make your kitchen more than just a kitchen.
Transform your kitchen with our exclusive offer! From 23rd of August 2024, you can receive up to £1,100 cashback when you choose up to seven qualifying NEFF appliances as part of a kitchen purchase.
And that’s not all! If you add a luxury NEFF Venting Hob or Glass Draft Hood to the same order, you can receive an extra £600 cashback. Plus, there’s a further £600 cashback to be had when you purchase an XL or XXL Fridge Freezer. Don’t let this opportunity to upgrade your kitchen pass you by!
All these appliances are designed by NEFF, a global market-leader renowned for creating cutting-edge kitchen appliances, all distinguished by their innovation, efficiency, and stylish aesthetics.
We’re proud to be a NEFF Master Partner at Kitchen Design Centre, so Book a Free Appointment with one of our award-winning designers today!
#woodenkitchen #kitchendesign #kitcheninspiration #kitcheninspo#woodencabinet #kitchendesign #kitchenrenovation

NEW!!!
This is our new display at the Urmston showroom. Matte black handles less units, Matt black worktops and bronze Neff collections appliances - how good does it look?
#kitchen #kitchenshowroom #kitchendesign #kitchenremodel #kitcheninspiration #kitchenrenovation #kitcheninspo

DON’T MISS YOUR CHANCE TO WIN A FREE QUOOKER FLEX TAP FOR YOUR KITCHEN!
Ready to revolutionise your kitchen this summer? We’ve got just the thing – we’re giving you the chance to win a FREE Quooker flex tap (worth £1250) for your dream kitchen!
With a beautiful minimalist style, the innovative Flex tap improves further on the classic Quooker design with a flexible pull-out hose, giving you access to hot, cold and filtered water on demand. That makes it the perfect appliance to transform your kitchen; no wonder it’s so popular with so many of our customers!
To be in with a chance to win, all you need to do is book a free design appointment with one of our award-winning designers. It’s just a no-obligation chat that focuses on you, and your desires for your dream kitchen.
Don’t hang around too long though, as this offer won’t be around forever…
Head to our website for more info
