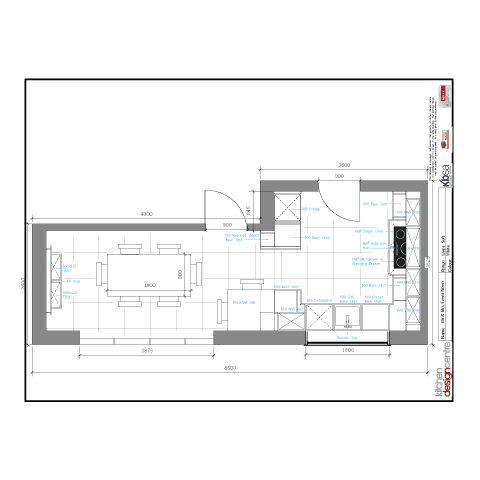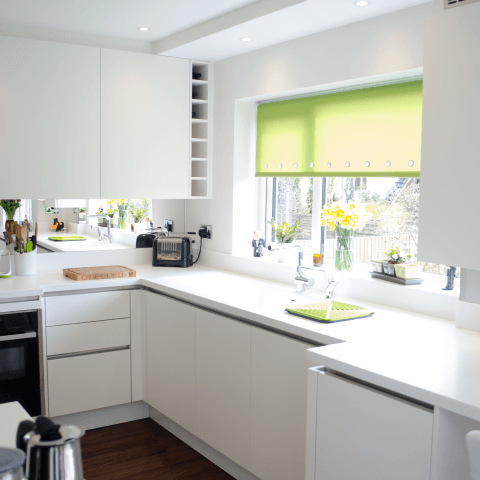Kitchen Plan

Mr and Mrs Evans-Noon took advantage of the space in their home and expanded their medium-sized kitchen by combining the space with a smaller, unused area at the back of their home. The expansion of their kitchen space meant a big project was at hand, requiring extensive work from one of our recommended builders – including a new, pitched roof and ceiling. “The kitchen was just part of our ground floor project. We had recently downsized properties and renovated the whole house,” explains Mr Evans-Noon.
Finding the right designers for the job was easy. Despite having a large project at hand, the Evans-Noons knew they could trust Kitchen Design Centre with the job. “I used to drive past the showroom in Brownhill, Blackburn, on a regular basis and loved the eye catching contemporary displays in the window,” explains Mr Evans-Noon.
Are you ready to make your dream kitchen a reality?
The couple also decided to enhance their kitchen space with the addition of a new room, a matching utility room, created from unused garage space. Roger Astin, the couple’s designer, was careful to keep the style of this new room in keeping with the new kitchen space – ensuring the quality, style, and colour of the room complemented the couple’s new kitchen.
By the end of the design and installation process, the couple’s kitchen had been transformed into a bright, contemporary, minimalist space – largely designed and created by Roger himself. He paired glacier white Corian worktops with laser soft, polar white cabinets – ensuring a bright and open space. Splashbacks in mirrored glass also give the illusion of a larger space and give the kitchen a luxury feel.
Finished Kitchen

While space may have been limited, top appliances could still be enjoyed in the couple’s new kitchen. The pair opted for a handy Quooker tap along with a whole range of fantastic Neff appliances. These included a pyrolytic self-clean slide and hide oven, combination microwave and warming drawer all installed together at low level to give the appearance of a Range cooker but with a much higher
specification. The couple also chose a fully integrated dishwasher, hidden telescopic extractor, high fridge, high freezer, and the 80cm flex induction hob, all from Neff too.
Mr & Mrs Evans-Noon tell us, “We really enjoyed the experience. The project was managed well – right from design to completion.”
Are you ready to make your dream kitchen a reality?
"I love the clean minimalist design Roger produced. The space flows really nicely and complements the rest of the house really well."
"With the restricted dimensions it was important to make sure the rooms were as unfussy and uncluttered as possible. Minimalist style helped us to achieve the feel and functions we were looking for.”
“We used a clean and neutral colour palette but combined it with lots of drama and dimensional ambiguity for a stunning result.”
“The chosen Neff appliances also offered space-saving advantages, while ensuring high quality and technical refinements not found in range cookers and with other manufacturers."
Dark wood brings a sense of warmth, richness, and timeless elegance to any kitchen. Whether it’s deep walnut cabinets, rich mahogany tones, or espresso-stained oak, darker woods create a cosy yet sophisticated atmosphere that feels both classic and modern.
A new season is the perfect excuse to rethink your space, and our Winter Sale brings with it some seriously exciting opportunities. With standout savings and flexible options available, now is the ideal time to start planning a kitchen that will see you through the years ahead in style.
Right now, you can enjoy a FREE Neff Induction Venting Hob worth £2,779, along with the opportunity to benefit from the Neff Cashback Promotion, offering up to £1000 cashback on qualifying appliances, with additional bonuses available on selected models. To make things even easier, we’re also offering spread-the-cost finance options!
Whether you’re ready for a complete redesign or simply starting to gather inspiration, our award-winning designers are here to guide you through every step of the process, from first ideas to final details.
These limited-time Winter Sale offers won’t be around forever, so now’s the time to act. Book your FREE design appointment today, and let’s start creating a kitchen you’ll love coming home to.

If your dream for 2026 is to design and build your dream kitchen. Pop down to one of our 4 northwest showroom and we’ll make that dream come true.
Right now, you can enjoy a FREE Neff Induction Venting Hob worth £2,779, along with the opportunity to benefit from the Neff Cashback Promotion, offering up to £1000 cashback on qualifying appliances, with additional bonuses available on selected models. To make things even easier, we’re also offering spread-the-cost finance options!
#kitchen #kitchendesign #kitchenrenovation #kitchenremodel #2026

WINTER SALE – LET’S GET YOUR KITCHEN PLANS MOVING
A new season is the perfect excuse to rethink your space, and our Winter Sale brings with it some seriously exciting opportunities. With standout savings and flexible options available, now is the ideal time to start planning a kitchen that will see you through the years ahead in style.
Right now, you can enjoy a FREE Neff Induction Venting Hob worth £2,779, along with the opportunity to benefit from the Neff Cashback Promotion, offering up to £1000 cashback on qualifying appliances, with additional bonuses available on selected models. To make things even easier, we’re also offering spread-the-cost finance options!
Whether you’re ready for a complete redesign or simply starting to gather inspiration, our award-winning designers are here to guide you through every step of the process, from first ideas to final details.
These limited-time Winter Sale offers won’t be around forever, so now’s the time to act. Book your FREE design appointment today, and let’s start creating a kitchen you’ll love coming home to.

Meet Simon Thomas one of our award winning designers, based at the Barrowford showroom.
#kitchendesign #barrowford #kitcheninspiration #kitchenremodel #kitchenshowroom
