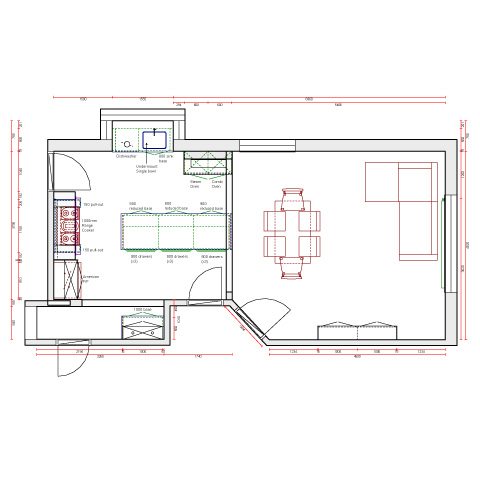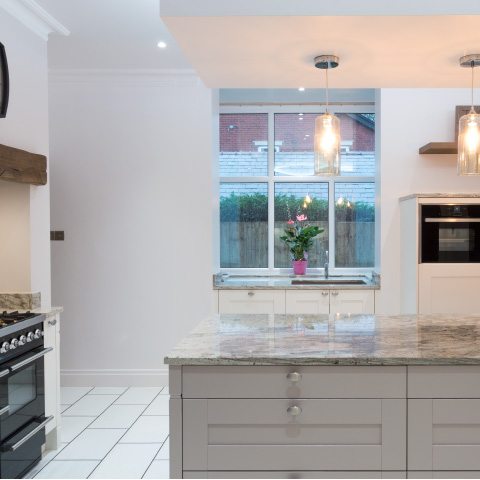Kitchen Plan

Having decided to revitalise their kitchen, Mr and Mrs Walker from Rochdale knew they wanted to turn it into a true family centric space, where they could spend more quality time together. “A small kitchen wasn’t really working for us.” explained Mrs Walker.
Though they visited a few high street kitchen companies, Mr and Mrs Walker were drawn to Kitchen Design Centre from the very beginning. “We fell in love with the idea of complete project management.” says Mrs Walker. “We’d project managed ourselves before and the idea of someone handling it all for us was just perfect. And Suzanne knew exactly what we wanted!”
With the help of the Manchester showroom’s talented designer Suzanne Carter, the couple merged their existing kitchen with their under-utilised dining room. The result was a spacious, open-plan shaker style kitchen that blends traditional and modern aspects into a unique, timeless design – becoming not only a fabulous room to prepare delicious meals, but also a wonderful social space for the whole family to enjoy.
With the brief set out, Suzanne began bringing the Walkers’ vision to life as a traditional shaker-style kitchen that complements their period property in Rochdale, but with some superb modern twists. She also designed a brand-new utility room to give the couple some extra storage and workspace. The Walkers opted for shaker style cabinetry with lacquered doors in a mix of white and cashmere, and finished in an Oxford ash effect. They’re paired with kitchen worktops in an elegant River Valley White natural granite, and Light Vesuv laminate worktops in the utility room help to complete the chic, sophisticated colour scheme.
To ensure effortless functionality to match its stunning look, the kitchen was supplied with a variety of high-performance appliances. More traditional design elements include a powerful Ilve range cooker that’s enhanced with a Faber integrated cooker hood and a timber mantle feature, as well as a freestanding Neff American fridge freezer. Meanwhile, a Neff compact steam oven and compact microwave are housed in a modern, freestanding shaker style cabinet. All the appliances are carefully arranged around a central kitchen island, designed to give the Walkers valuable working space and huge amounts of storage while cooking, while also doubling as a perfect space for socialising.
Finished Kitchen

The kitchen’s traditional plinths and cornices are contrasted by an innovative ceiling detail that adds an extra touch of modern style, and casts a soft glow. A Quooker fusion tap has been seamlessly designed into the ensemble, providing instant hot water. “I love the Quooker tap – it’s changed my life!” says Mrs Walker enthusiastically. “Now I can’t imagine ever waiting for the kettle to boil before I have my tea.” The Walkers are thrilled with the completed shaker style kitchen. “It’s exactly what I wanted – a space where we can spend all our time together.” says Mrs Walker. “Suzanne and Kitchen Design Centre have been fantastic. Everything happened when they said it would happen, and there’s been no delays or problems.”
"We’re over the moon with Kitchen Design Centre’s service. The designer, the builder, the fitter…everyone was just brilliant. We’d definitely recommend them!"
"The clients from Rochdale were lovely to work with, from the moment they walked into the showroom. They had an idea of what they wanted but were looking for some guidance too, and were impressed with all the designs. The kitchen I designed for them had a lot of natural features, from the marble-effect countertops to the range cooker’s timber mantle feature. It was a great project to work on, and Mr and Mrs Walker were an absolute delight. "Suzanne Ryan

Suzanne Ryan
Barrowford
Our summer sale won’t last forever. Claudia at our Barrowford showroom is showing you some of our cool gadgets.
This year we’re bringing you amazing brand-new offers in our Summer Sale here at Kitchen Design Centre, so make sure you don’t miss out!
When you place your order for a brand new kitchen, you can enjoy a Free NEFF Slide&Hide oven worth £1319 RRP, featuring an integrated air frying function (plus a free Air Fry and Grill Tray)! Innovative, efficient, and effortlessly stylish, there’s never been a better way to start cooking up a storm in your kitchen! (And of course, we’ve got you covered with a 5 year warranty!)
And there’s more – our Summer Sale also gives you the chance to get 25% off selected in-stock appliances here at Kitchen Design Centre, giving you plenty of options to put the finishing touches on your space, and get the look for less!
Link in bio to Book A Free Design Appointment, and we’ll help you bring your dream kitchen to life!
#kitchen #kitchengadgets #kitchenremodel #kitchenrenovation #kitcheninspiration

Our Summer Sale gives you the chance to get 25% off selected in-stock appliances here at Kitchen Design Centre, giving you plenty of options to put the finishing touches on your space, and get the look for less!
#kitchendesign #kitchenrenovation #kitchenappliances #kitchen #kitchenideas #kitchencabinets #kitcheninspiration #kitchensale

Come and join the obsession in our showrooms this weekend, for our amazing sale events.
This year we’re bringing you amazing brand-new offers in our Summer Sale here at Kitchen Design Centre, so make sure you don’t miss out!
When you place your order for a brand new kitchen, you can enjoy a Free NEFF Slide&Hide oven worth £1319 RRP, featuring an integrated air frying function (plus a free Air Fry and Grill Tray)! Innovative, efficient, and effortlessly stylish, there’s never been a better way to start cooking up a storm in your kitchen! (And of course, we’ve got you covered with a 5 year warranty!)
And there’s more – our Summer Sale also gives you the chance to get 25% off selected in-stock appliances here at Kitchen Design Centre, giving you plenty of options to put the finishing touches on your space, and get the look for less!
#kitchendesign #kitchensale #kitchenrenovation #kitcheninspiration #kitchencabinets #kitchen #kitchengoals #kitcheninspo #kitchenstyle #sale #kitcheninterior

OUR SUMMER SALE IS ALMOST TOO HOT TO HANDLE!
This year we’re bringing you amazing brand-new offers in our Summer Sale here at Kitchen Design Centre, so make sure you don’t miss out!
When you place your order for a brand new kitchen, you can enjoy a Free NEFF Slide&Hide oven worth £1319 RRP, featuring an integrated air frying function (plus a free Air Fry and Grill Tray)! Innovative, efficient, and effortlessly stylish, there’s never been a better way to start cooking up a storm in your kitchen! (And of course, we’ve got you covered with a 5 year warranty!)
And there’s more – our Summer Sale also gives you the chance to get 25% off selected in-stock appliances here at Kitchen Design Centre, giving you plenty of options to put the finishing touches on your space, and get the look for less!
#kitchendesign #kitchensale #kitchenrenovation #kitcheninspiration #kitchencabinets #kitchen #kitchengoals #kitcheninspo #kitchenstyle #sale #kitcheninterior

Warm wood kitchens are instantly cozy, approachable and inviting.
There’s no denying that white kitchens are timeless — they look clean, bright and ensure your space will feel modern for years. Wood kitchens, on the other hand, are more likely to exude warmth and can be more customizable to fit various lifestyles.
#kitchen #kitchendesign #kitchenrenovation #woodenkitchen #woodkitchen #kitchenideas #kitcheninspo #kitchenideas
