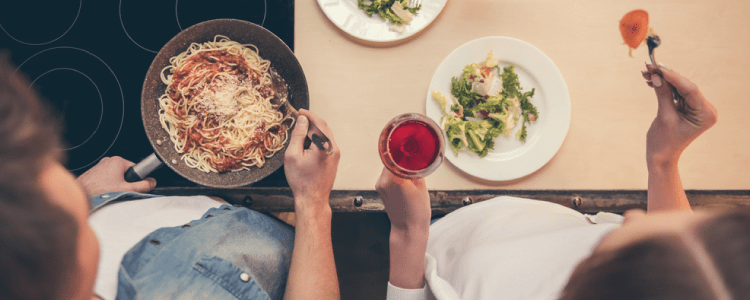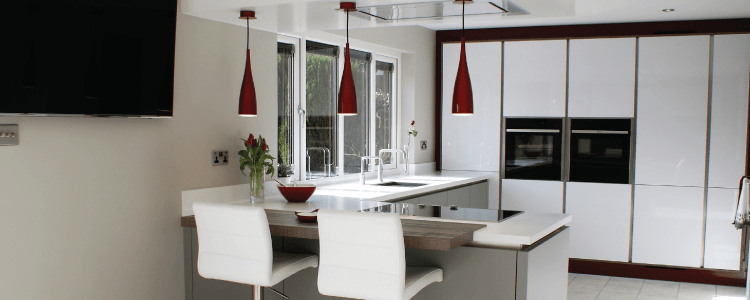
We’re feeling all loved up for Valentine’s Day here at Kitchen Design Centre! Today, we found ourselves thinking about the more romantic sides of kitchens. Not just in cooking delicious meals, but also in the shared joy of cooking as a couple! We thought it would be a brilliant opportunity to give you a bit of romantic kitchen design inspiration, and that’s exactly what we’re doing in today’s blog – so, here’s how to create a kitchen for the two of you to cook together.

More and more couples are starting to share cooking duties – which is amazing – but there’s no denying that can make things a little complicated in the kitchen. That means that when you’re planning out your dream kitchen, you’ll need to look extremely carefully at how you divide the space.
The first question to probably ask is: are there any cooking tasks which either or both of you particularly enjoy doing? For example, are you keener on basting or whisking, or does your significant other enjoy chopping and blending? If there is, you might want to consider carving out a little dedicated corner for yourselves in the kitchen, so you can work in tandem when cooking big meals.
And whether you’ve got personal corners or not, the next question is – where are you likely to overlap when cooking? Are there any particular spaces you might foresee getting in each others’ way? How can you work round each other when you do? For many of these questions, a kitchen island can provide an easy answer. It gives you a common space to allow you to give your partner room, and provides a handy resting place for ingredients you’re finished with for the time being, such as chopped vegetables, or peeled potatoes. Lots of experts – including our very own talented kitchen designers – recommend L-shape or U-shaped kitchens for this very purpose.

Another way you can avoid getting in each others’ way is by making sure that you have enough appliances. Dual ovens and double-bowl sinks are two excellent examples, allowing you to cook or clean both at once and keep the smooth function of your two-cook kitchen.
Aesthetics are another key element of your two-cook kitchen, and it’s one that offers a lot of exciting opportunities. If you each prefer different aesthetics, you can design a kitchen that incorporates elements of both, to create a finished space that is truly unique. For example, you might want a traditional range cooker but handleless cabinetry, or a colour scheme that bridges the gap between blue and green. You might, for example, want a contemporary kitchen with traditional utensils and cutlery. Experiment a little!

You can even take it a step further, and find a way to perfect your kitchen’s style in a way that expresses your personality as a couple. This is exactly the approach taken by Chris and Anne Redmond, who wanted their dream kitchen to be incorporate their favourite shade of red as a key statement colour. Our designer Maxine was only too happy to oblige, and the result is a sleek handleless design that makes stunning use of red Lacobel glass.
It just goes to show that whatever your style, our designers will always go the extra mile to realise every inch of your dream vision for your kitchen. Pop into your designer kitchen showroom in Manchester, Blackburn or Barrowford, and we’ll see what we can do for you!
OUR AUTUMN SALE IS NOW ON!
Between the golden colours of the trees and the crunchy leaves underfoot, there’s lots of reasons to love Autumn – and now we’re bringing you several more, with the launch of our Autumn Sale!
This Autumn, you can revolutionise your space with a FREE Neff Induction Hob, worth up to £2,779 – an effortlessly sleek, highly efficient appliance that makes it easier and more enjoyable than ever to start whipping up some delicious meals in your kitchen! And if you’re after something to complete the look, when you purchase selected appliances for your kitchen you can even get a complimentary 4-piece flex induction pan set. Stylish and robust, they’re perfect for rounding out your kitchen tools.
Plus, you can claim up to £1,100 cashback with selected Neff appliances, or even be in with a chance to WIN a free Flex Quooker tap (worth £1,250), which improves on the classic design with its flexible pull-out hose.
If you want to know more about any of our offers, feel free to check out more details on their individual pages, or just ask one of our friendly designers when you come to Book A Free Design Appointment, and we’ll help you bring your dream kitchen to life!
#kitchendesign #kitchendecor #kitcheninspiration #kitchenrenovation #kitchenideas #kitchen

A CONTEMPORARY GRAPHITE KITCHEN WITH HINTS OF WALNUT
Sandra and Dave discovered Kitchen Design Centre while visiting Housing Units in Failsworth. They were immediately impressed by the showroom and its wide range of displays. However, it was designer Paul Harrington who truly stood out.
Sandra and Dave discovered Kitchen Design Centre while visiting Housing Units in Failsworth. They were immediately impressed by the showroom and its wide range of displays. However, it was designer Paul Harrington who truly stood out. His relaxed demeanour and genuine enthusiasm convinced them to work with him, without considering any other kitchen companies.
With a wish list that included an island and a contemporary aesthetic, they gave Paul full creative freedom. They loved a drinks area featured in one of the showroom displays and requested its inclusion, along with lighting beneath the island. Beyond these, they only provided the room measurements, and they were amazed by the design Paul delivered.
#kitchen #kitchendesign #interiordesign #home #food #homedecor #design #interior #cooking #kitchendecor #decor #k #chef #foodie #homedesign #architecture #foodporn #bathroom #furniture #homesweethome #love #bedroom #renovation #kitcheninspo #instagood #kitchenremodel #kitcheninspiration #interiors #house

Get back to nature with earthy materials that stand the test of time, and discover sustainable design that’ll make your kitchen more than just a kitchen.
Transform your kitchen with our exclusive offer! From 23rd of August 2024, you can receive up to £1,100 cashback when you choose up to seven qualifying NEFF appliances as part of a kitchen purchase.
And that’s not all! If you add a luxury NEFF Venting Hob or Glass Draft Hood to the same order, you can receive an extra £600 cashback. Plus, there’s a further £600 cashback to be had when you purchase an XL or XXL Fridge Freezer. Don’t let this opportunity to upgrade your kitchen pass you by!
All these appliances are designed by NEFF, a global market-leader renowned for creating cutting-edge kitchen appliances, all distinguished by their innovation, efficiency, and stylish aesthetics.
We’re proud to be a NEFF Master Partner at Kitchen Design Centre, so Book a Free Appointment with one of our award-winning designers today!
#woodenkitchen #kitchendesign #kitcheninspiration #kitcheninspo#woodencabinet #kitchendesign #kitchenrenovation

NEW!!!
This is our new display at the Urmston showroom. Matte black handles less units, Matt black worktops and bronze Neff collections appliances - how good does it look?
#kitchen #kitchenshowroom #kitchendesign #kitchenremodel #kitcheninspiration #kitchenrenovation #kitcheninspo

DON’T MISS YOUR CHANCE TO WIN A FREE QUOOKER FLEX TAP FOR YOUR KITCHEN!
Ready to revolutionise your kitchen this summer? We’ve got just the thing – we’re giving you the chance to win a FREE Quooker flex tap (worth £1250) for your dream kitchen!
With a beautiful minimalist style, the innovative Flex tap improves further on the classic Quooker design with a flexible pull-out hose, giving you access to hot, cold and filtered water on demand. That makes it the perfect appliance to transform your kitchen; no wonder it’s so popular with so many of our customers!
To be in with a chance to win, all you need to do is book a free design appointment with one of our award-winning designers. It’s just a no-obligation chat that focuses on you, and your desires for your dream kitchen.
Don’t hang around too long though, as this offer won’t be around forever…
Head to our website for more info
