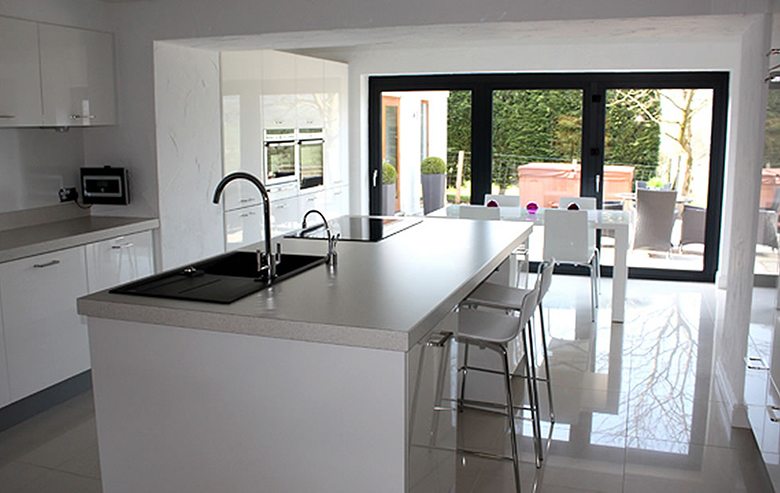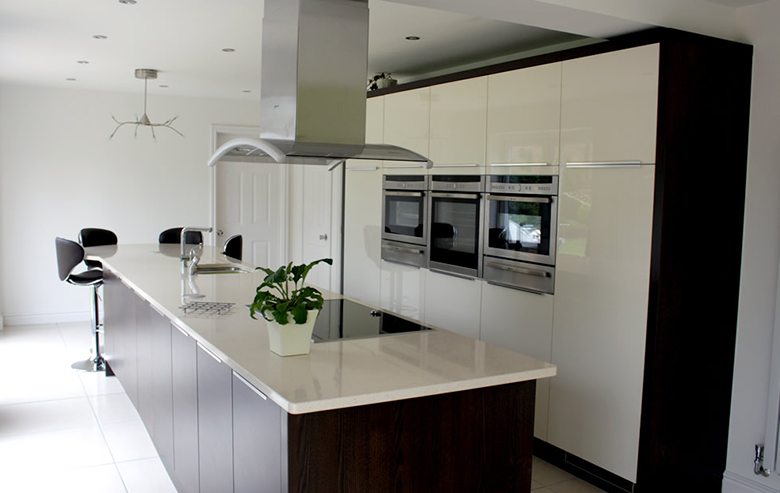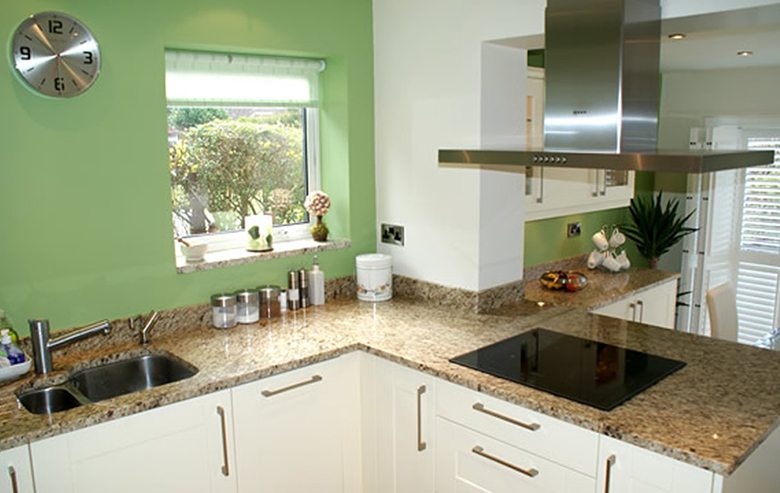
More and more families are opting for open plan kitchens in their homes. This style of kitchen can work beautifully in many houses, and frequently combines spaces for cooking, dining, and relaxation. At Kitchen Design Centre, we’re experts in designing and building stunning open plan designer kitchens for our customers across the North West.
Today we’re featuring a range of ideas for open plan kitchens, and looking back at some of our beautiful customer kitchens to inspire you.

If you would like a generous open plan kitchen, but think there’s not enough space in your house, why not consider moving your kitchen to another, more spacious room? Another option is “knocking through” two or more rooms to create your ideal open plan space.
This may sound drastic, but it needn’t be. Remember: an open plan kitchen can combine the functions of several rooms in a traditional home. Visualising how a new kitchen will look can be difficult, however- and that’s where the experts at the Kitchen Design Centre can help you.
Mark and Jane Hudson were renovating their 200-year-old cottage but weren’t sure exactly what they wanted for the kitchen. They decided after visiting our showroom that our innovative design ideas were ideal for them.
A free design visit helped to give them a clear idea of the possibilities, and they chose to knock through two rooms and install beautiful tri-fold patio doors, creating a light and open space. Their luxurious open plan kitchen is cutting edge, and was delivered mostly while they were away on holiday!

Open plan kitchens can be multifunctional, so it’s important to plan your room with clear areas for each activity to avoid a messy look.
Melvyn and Lorraine Allsop created their luxurious German-style kitchen by knocking together three rooms. With the help of our talented team at Kitchen Design Centre, their light and airy new room has defined space for food preparation, with integrated appliances and high gloss units.
A long island with a breakfast bar is a smart yet relaxed dining area, concealing useful extra storage. At one end of the room a relaxed living area can be found, with a comfy sofa and wall mounted television. It all adds up to a design with flow, and without confusion.

You can help to create a modern and streamlined effect by integrating the appliances in your kitchen. Kitchen Design Centre is a Neff Master Partner, which means that we’re a flagship company for world-renowned designer appliance manufacturers Neff, so you can be sure all our gorgeous kitchen appliances are top quality.
For Stuart and Barbara Farquhar, it was especially important that the sleek look of their new open plan kitchen wasn’t compromised. Space was limited, so our designer had to be creative in where and how appliances were fitted, including a purpose built dresser concealing the washing machine! Their stunning designer kitchen features all the latest Neff appliances, including a warming drawer and built-in microwave.
At Kitchen Design Centre, we are true kitchen specialists- designing and delivering kitchens is all we do, so we know our stuff!
We’re the best place to come to for open plan designer kitchens across the North West: we’ve got beautifully appointed and easy-to-reach kitchen showrooms in Manchester, Blackburn and Colne.
We thrive on making our customers’ ideas come to life, so why not come to one of our showrooms or book a free design visit to discuss your needs?
OUR AUTUMN SALE IS NOW ON!
Between the golden colours of the trees and the crunchy leaves underfoot, there’s lots of reasons to love Autumn – and now we’re bringing you several more, with the launch of our Autumn Sale!
This Autumn, you can revolutionise your space with a FREE Neff Induction Hob, worth up to £2,779 – an effortlessly sleek, highly efficient appliance that makes it easier and more enjoyable than ever to start whipping up some delicious meals in your kitchen! And if you’re after something to complete the look, when you purchase selected appliances for your kitchen you can even get a complimentary 4-piece flex induction pan set. Stylish and robust, they’re perfect for rounding out your kitchen tools.
Plus, you can claim up to £1,100 cashback with selected Neff appliances, or even be in with a chance to WIN a free Flex Quooker tap (worth £1,250), which improves on the classic design with its flexible pull-out hose.
If you want to know more about any of our offers, feel free to check out more details on their individual pages, or just ask one of our friendly designers when you come to Book A Free Design Appointment, and we’ll help you bring your dream kitchen to life!
#kitchendesign #kitchendecor #kitcheninspiration #kitchenrenovation #kitchenideas #kitchen

A CONTEMPORARY GRAPHITE KITCHEN WITH HINTS OF WALNUT
Sandra and Dave discovered Kitchen Design Centre while visiting Housing Units in Failsworth. They were immediately impressed by the showroom and its wide range of displays. However, it was designer Paul Harrington who truly stood out.
Sandra and Dave discovered Kitchen Design Centre while visiting Housing Units in Failsworth. They were immediately impressed by the showroom and its wide range of displays. However, it was designer Paul Harrington who truly stood out. His relaxed demeanour and genuine enthusiasm convinced them to work with him, without considering any other kitchen companies.
With a wish list that included an island and a contemporary aesthetic, they gave Paul full creative freedom. They loved a drinks area featured in one of the showroom displays and requested its inclusion, along with lighting beneath the island. Beyond these, they only provided the room measurements, and they were amazed by the design Paul delivered.
#kitchen #kitchendesign #interiordesign #home #food #homedecor #design #interior #cooking #kitchendecor #decor #k #chef #foodie #homedesign #architecture #foodporn #bathroom #furniture #homesweethome #love #bedroom #renovation #kitcheninspo #instagood #kitchenremodel #kitcheninspiration #interiors #house

Get back to nature with earthy materials that stand the test of time, and discover sustainable design that’ll make your kitchen more than just a kitchen.
Transform your kitchen with our exclusive offer! From 23rd of August 2024, you can receive up to £1,100 cashback when you choose up to seven qualifying NEFF appliances as part of a kitchen purchase.
And that’s not all! If you add a luxury NEFF Venting Hob or Glass Draft Hood to the same order, you can receive an extra £600 cashback. Plus, there’s a further £600 cashback to be had when you purchase an XL or XXL Fridge Freezer. Don’t let this opportunity to upgrade your kitchen pass you by!
All these appliances are designed by NEFF, a global market-leader renowned for creating cutting-edge kitchen appliances, all distinguished by their innovation, efficiency, and stylish aesthetics.
We’re proud to be a NEFF Master Partner at Kitchen Design Centre, so Book a Free Appointment with one of our award-winning designers today!
#woodenkitchen #kitchendesign #kitcheninspiration #kitcheninspo#woodencabinet #kitchendesign #kitchenrenovation

NEW!!!
This is our new display at the Urmston showroom. Matte black handles less units, Matt black worktops and bronze Neff collections appliances - how good does it look?
#kitchen #kitchenshowroom #kitchendesign #kitchenremodel #kitcheninspiration #kitchenrenovation #kitcheninspo

DON’T MISS YOUR CHANCE TO WIN A FREE QUOOKER FLEX TAP FOR YOUR KITCHEN!
Ready to revolutionise your kitchen this summer? We’ve got just the thing – we’re giving you the chance to win a FREE Quooker flex tap (worth £1250) for your dream kitchen!
With a beautiful minimalist style, the innovative Flex tap improves further on the classic Quooker design with a flexible pull-out hose, giving you access to hot, cold and filtered water on demand. That makes it the perfect appliance to transform your kitchen; no wonder it’s so popular with so many of our customers!
To be in with a chance to win, all you need to do is book a free design appointment with one of our award-winning designers. It’s just a no-obligation chat that focuses on you, and your desires for your dream kitchen.
Don’t hang around too long though, as this offer won’t be around forever…
Head to our website for more info
