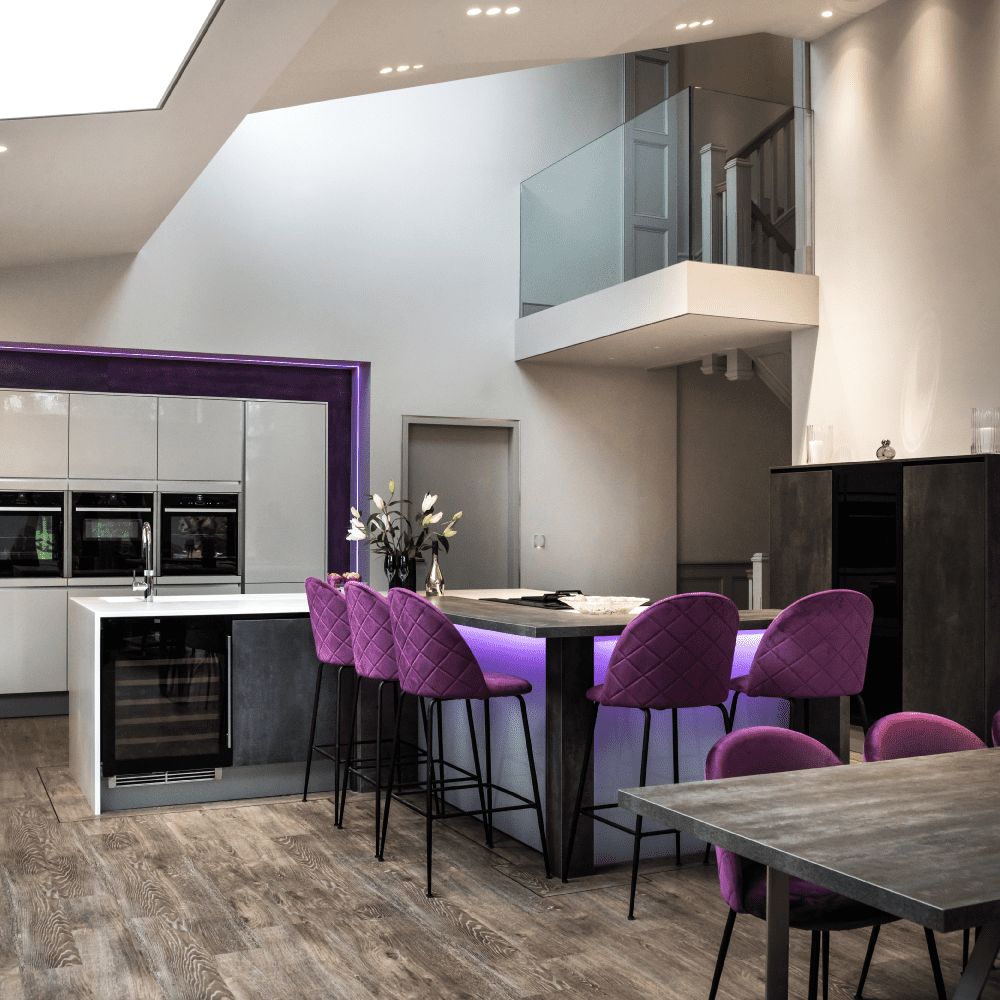Design was paramount. The owners carefully shopped around and looked at kitchen companies throughout the North West but they chose Kitchen Design Centre based on their design capabilities and the fact that they were an established company with a 35-year trading history.
The project they’d undertaken was a large one, taking time and needing the kitchen company to work with their builder and architect. Will Hustler, Blackburn Showroom Manager, project managed the kitchen from start to finish and worked with the various contractors on-site, adapting the design and incorporating last-minute changes and additions. This was vitally important and something other kitchen companies couldn’t offer.
Are you ready to make your dream kitchen a reality?
The design was tricky, with several features to work around including a clock tower. The sloping roof had to be taken in to consideration and the design had to work around the various ceiling heights.
The family liked the fact that Kitchen Design Centre were a Neff Masterpartner as they wanted Neff appliances and chose Neff Slide and Hide ovens, Neff compact oven and microwave, Neff Flex induction black glass hob and Neff Integrated Dishwasher.

They changed their mind a few times when it came to colours but eventually chose Concrete Graphite with Oxide table, bar and tall unit surround with Taupe tall units. White Jasmine Corian worktops and bright purple Sensio peninsular lighting were also added.
It was the special extras that Kitchen Design centre added to the kitchen that the family particularly liked: Will created a bespoke dining table to match the kitchen and a hidden phone charger point was built in to the island worktop.
The family were impressed with the fitters and liked the fact that Kitchen Design Centre had their own experienced teams.
The end result is a stunning kitchen and living space that evokes the ‘wow’ factor.
Are you ready to make your dream kitchen a reality?
"This was a fantastic project to work on as the space is incredible. We had to change and adapt the design as the building progressed but that wasn’t a problem. The high ceilings allowed for a dramatic design and I’m delighted with the finished kitchen."Will Hustler

Will Hustler
Blackburn
JOIN US FOR A MASTERCLASS LIKE NO OTHER
All of our masterclasses are hosted at our award-winning showrooms across the North West.
Cooking Masterclass in Liverpool
Saturday 10th May
Cooking Masterclass in Barrowford
Saturday 17th May
Cooking Masterclass in Urmston, Manchester
Saturday 7th June
Cooking Masterclass in Blackburn
Saturday 14th June
Cooking Masterclass in Failsworth, Manchester
Saturday 12th July

A Contemporary or Traditional kitchen - which would you choose?
#kitchenremodel #kitcheninspiration #kitchenrenovation #kitchen

CONTEMPORARY ELEGANCE FOR A PERIOD HOME
When Zee and Adam decided to transform their kitchen, they explored several companies before selecting Kitchen Design Centre in Barrowford.
Contemporary elegance for a period home
It was Simon Thomas, the Showroom Manager, who stood out with his exceptional design expertise and ability to offer creative, tailored solutions.
The couple were particularly impressed by the Barrowford showroom, liking its large size and the variety of stunning displays. They liked the main flagship display and it inspired their final design, as they adopted many features including the large island and Graphite and Taupe colour scheme.
Seeking a modern update to their traditional kitchen, Zee and Adam tasked Simon with reimagining the space while respecting the period property’s original features. To achieve their vision, they decided to remove a wall and merge two rooms, creating a spacious, open-plan kitchen and living area that now spans the length of their home.
#kitchen #kitchendesign #kitcheninspiration

Style, function, and storage – all in one 💙
This velvet blue Hampton door unit with a wood-effect laminate top, paired with country-style Tongue and Groove wall panelling, is the perfect storage solution for keeping your kitchen neat and cosy🚪
Love what you see? Head over to our site for more info and to book your free design consultation! #StorageSolutions #HomeStyle

Pantry organisation just got better ✨
Pantry storage made easy with our fully extendable, soft-closing pull-out system in Hampton Velvet Blue & White. A perfect way to keep everything organised and within reach! 🙌
Want to see more? Visit our website to book your free design consultation now! #PantryGoals #storageperfection #kitchenorganisation #pantrygoals
