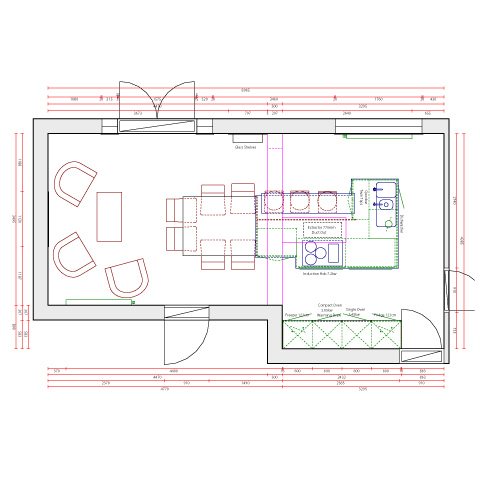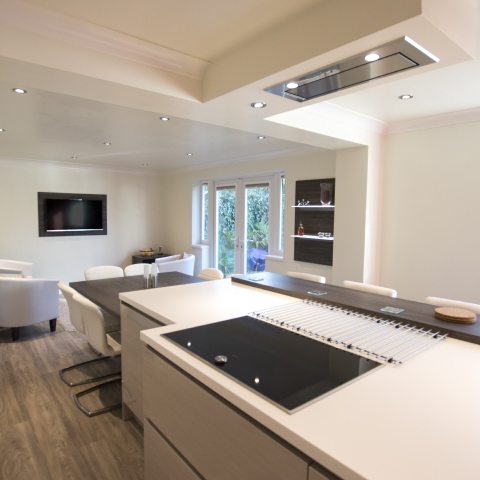Kitchen Plan

Right from the very beginning, a primary concern for Mr and Mrs Green from Blackburn was space. With frequent visits from their extended family, they wanted a single area in which they could all cook, eat and relax alongside each other, without too much bustling back and forth. A revitalisation in style was called for, in a room that could provide plenty of space and light to make them comfortable.
“We needed a wall knocked through from our living room,” explained Mrs Green. “We’ve got grandchildren, so I needed a space I could cook in while still being able to talk to people. I was tired of being in the kitchen on my own all the time!”
Mr and Mrs Green visited a couple of designers to see how they could help, but they were blown away by the initial sketches from Kitchen Design Centre. “It just met all the criteria,” enthused Mrs Green. What’s more, the superior quality of KDC’s customer service was apparent right from the get-go. With the help of award-winning designer Lou Roberts, Mr and Mrs Green embarked upon the transformation of their kitchen.
Are you ready to make your dream kitchen a reality?
Exercising her trademark design talents and the meticulous attention to detail that makes her so highly valued by KDC, Lou at our Blackburn kitchen showroom designed a contemporary, versatile room that fulfilled the functions of living, kitchen and dining area all in one space. Built for entertaining, the kitchen seats up to 6 people as opposed to the standard 4, allowing Mr and Mrs Green to sit and eat with their family. The kitchen also incorporates a variety of differently styled seating for different purposes, further underlining the versatility of the room.
Economy of movement was a central principle in its design: the aim was to maximise the use of available space, and therefore minimise the amount of unnecessary walking back and forth during meal preparations. The final design brings together an array of appliances, surfaces and seating to create a compact, efficient kitchen. What’s more, there’s no more walking back and forth between rooms – it’s just a matter of passing the plates over to the dining area.
“It’s clean, fresh, simple and has everything I need.” Mrs Green told us. “The breakfast bar provides a nice central space that I can work at, and it’s close to the cooker and hobs, which means I’m not crossing the kitchen all the time.”
Finished Kitchen

The room’s supreme functionality is supported by an effortlessly stylish contemporary design that’s beautifully embodied in the sleek handle-less storage units, while the breakfast bar and dining table show off a striking wenge wood look, elegantly accented by white jasmine corian. The feature back wall was shaded in black to provide a striking colour contrast to the neutral kitchen tones – an aspect especially loved by Mr and Mrs Green since the initial stages of the project.
Meanwhile, the kitchen is outfitted with a diverse selection of appliances that cater to the client’s every need, including a premium, top range Neff oven and warming drawer, fridge and dishwasher, all superbly engineered by Neff and stamped with its seal of quality, with a Victory extractor fan installed above.
“I’m very happy with them,” said Mrs Green. “They cover everything I need.”
Are you ready to make your dream kitchen a reality?
"Kitchen Design Centre are absolutely brilliant, and couldn’t do enough for you. Lou is a lovely girl, and so good at keeping us informed. We got a smashing service from the KDC team in Blackburn."
"Mr and Mrs Green were looking for some ideas on how best to utilise the space, while still keeping that warm homely feel. The most interesting feature has to be the shape of the kitchen island – how it tucks in to allow a better walkway around the kitchen, and the L shape that allows for a breakfast bar around the back while still leaving enough space to sit and walk round comfortably.Lou Roberts
The change was so dramatic that when the clients came to look at the initial ideas they didn’t recognise their kitchen, and the experience of seeing the transformation as it happened was fantastic."

Lou Roberts
Blackburn
A brilliant trip to London with our showroom managers @kitchen_design_centre, as we joined Blanco in celebrating an incredible milestone — 100 years of manufacturing sinks and taps!
A century of innovation, design, and quality craftsmanship.
#craftmanship #sinks #taps #kitchendesign @blanco_uk

Your vision, our expertise.
At Kitchen Design Centre, we don’t just supply kitchens; we help you create a total vision for your home. Our team specialises in reimagining your space, ensuring the new design isn’t just beautiful, but perfectly functional.
From the very first spark of an idea to the final, streamlined installation, we guide you through every step of the process. Whether that be offering structural tips and big-picture design ideas that go beyond the kitchen footprint, or ensuring every corner is utilised to its best potential whilst maintaining flow, function and light.
George Clarke once said, “If you don’t get the layout right nothing else feels right. If your space flows and works properly it just makes you feel better, happier.” We at Kitchen Design Centre strive to get this right and draw from decades of experience, specialist skill and expertise to help each of you realise your vision for your dream kitchen.
Start your journey with us today at our Barrowford showroom. We can help you with projects ranging from small kitchen makeovers to large-scale renovations. While we don’t supply the trades, we can confidently direct you to the perfect trusted professionals to fulfil your dreams.
#kitchendesigncentre #kitchensbarrowford #dreamkitchen #design #lifestyle #renovations #kitchendesignideas”

There’s just something magical about a kitchen at Christmastime — the warm glow of the oven and the scent of cinnamon drifting through the air.
Here’s to the heart of the home — where recipes turn into traditions and simple moments become the ones we never forget.
#christmaskitchen #christmaskitchendecor
#kitchendesign #kitchendecor #kitchenrenovation #kitcheninspiration #kitcheninspo

It’s getting chilly outside — pop into one of our showrooms for a hot coffee and to discuss your Christmas kitchen wish list.

Winner’s Announcement!
To mark Kitchen Design Centre’s 40th Anniversary, we wanted to celebrate by giving something meaningful back to our loyal customers. Every person who purchased a new kitchen from us during the qualifying period was automatically entered into a special prize draw to win £4,000 back from the cost of their kitchen.
We’re excited to reveal that the winner of this fantastic prize is Mrs M from Colne!
We had the pleasure of visiting her last week to share the news in person — and she was over the moon.
A heartfelt thank-you to all our customers for celebrating this milestone year with us. Your continued support means everything.
