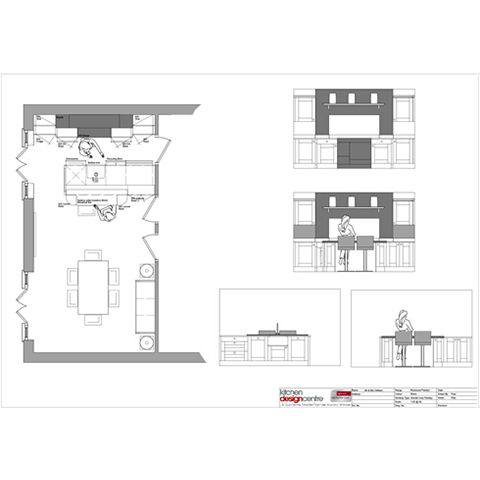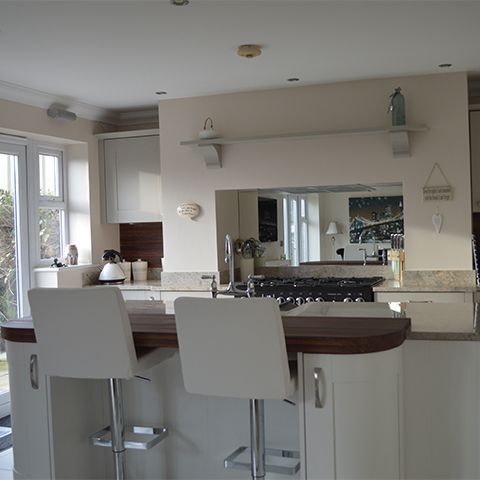When Mr and Mrs Oldham moved into their detached home in Romiley three years ago, it was as tenants. As time passed, the couple fell in love with the house and asked their landlord whether he would be prepared to sell. Luck was on their side: they purchased the house and set about making it their own.
Kitchen Plan

Mrs Oldham recalled purchasing the house, saying,
“The house is really quite unusual – it’s set on different levels, with the kitchen leading out to the garden. It’s gorgeous – really light and airy, but it was crying out for a lovely new kitchen – we absolutely hated the old design!”
Although they’d been considering a new kitchen for quite some time, it was chance that led the couple to Kitchen Design Centre:
“We looked around a lot of other places, but many of them were very ‘samey’ – and the cabinets weren’t all that good quality when you had a closer look.
“We’d been to Housing Units, where Kitchen Design Centre’s Manchester showroom is based, plenty of times but we’d never actually been into the showroom. This time, though, we just wandered in and spotted the kitchen we ended up with straight away – it was a total eureka moment!
“We spoke to Paul, our designer, and told him we wanted that kitchen replicated in our own home. Once we’d seen that there was no point looking anywhere else.”
The kitchen that caught the couple’s eye was a chic traditional kitchen with smooth lines and rounded edges adding a touch of modernity. Painted oak shaker-style cupboard doors add a touch of colour, while Bethel White granite work surfaces add texture and interest.
The kitchen has been tailored to fit perfectly in the Oldhams’ home, and stylish finishing touches really make it their own.
A rustic mantel frames the cooking area, where a top quality ex-display Britannia range cooker takes pride of place. These traditional features are balanced out by the contemporary mirror splash-back that opens up the room, reflecting the peninsula and the cosy dining area beyond.
Finished Kitchen

On either side, panels of Safari Brasilica wood add warmth and natural beauty to the room, replicated by the gently curving breakfast bar and sideboard, both in the same material.
Mrs Oldham couldn’t be happier with the quality and look of her traditional kitchen, commenting:
“The cabinets are just fantastic quality. They’re a rounded shaker style, and they’re two toned – off white and a beautiful grey-green colour.
“The wood on the breakfast bar is a really special touch, and Kitchen Design Centre made me a sideboard to match. People come in and are just wowed by it. Little touches like that matter – and you get a wonderful bespoke service with Kitchen Design Centre.”
Despite a traditional feel, the kitchen is designed to make life easier for the couple, boasting a discreet Neff built-under fridge, a beautiful antique white butler sink, and an Ionian mixer tap in chic chrome.
The couple also opted for a state-of-the-art Neff dishwasher with the TimeLight projection system, which displays the remaining cycle time on to the floor.
Curved base units on the back of the new peninsula, which replaces a clumsy island, form part of a casual seating area, where the couple can cosy up on stylish high stools that tuck in neatly.
The new kitchen has transformed the way that the Oldhams use the space:
“With the beautiful new kitchen and dining area, it’s just lovely if we have people round to dinner. We’ve got a TV on the wall now, and those lovely stools – people can perch and keep whoever’s cooking company. We had a really clear vision of what we wanted, and we’ve got it.”
And it’s not just the beautiful designer kitchen that won praise from Mrs Oldham – she had plenty to recommend about Kitchen Design Centre, too.
“Our designer Paul has a lovely personality – he came to the house, sat down with us and took his time getting a feel for what we wanted and how the kitchen should work for us. He talked to us about where we move and what we do in the kitchen, and that’s how he decided where the different components would fit best.
“We did have a certain budget on this project, and Kitchen Design Centre actually came in under that. We’d really recommend them as a company. You never get the feeling that it’s just business for them, or just a question of meeting targets. And although they were clearly busy every time we went in or spoke to someone, they always had time for us. They were just brilliant.”
"We just fell in love with the kitchen we bought from Kitchen Design Centre. Once we saw it, there was no point looking anywhere else..."
"The Oldhams are a lovely couple, and this was actually a really straight-forward project thanks to the fact that they walked into our showroom and spotted the kitchen of their dreams right in front of them!"Paul Harrington
"I’m really pleased with the way this stylish traditional kitchen fits into Mr and Mrs Oldham’s home. We’ve taken something inherently classical and added some modern touches that tie in neatly to the sociable dining area for a really lovely overall effect."

Paul Harrington
Failsworth, Manchester
OUR AUTUMN SALE IS NOW ON!
Between the golden colours of the trees and the crunchy leaves underfoot, there’s lots of reasons to love Autumn – and now we’re bringing you several more, with the launch of our Autumn Sale!
This Autumn, you can revolutionise your space with a FREE Neff Induction Hob, worth up to £2,779 – an effortlessly sleek, highly efficient appliance that makes it easier and more enjoyable than ever to start whipping up some delicious meals in your kitchen! And if you’re after something to complete the look, when you purchase selected appliances for your kitchen you can even get a complimentary 4-piece flex induction pan set. Stylish and robust, they’re perfect for rounding out your kitchen tools.
Plus, you can claim up to £1,100 cashback with selected Neff appliances, or even be in with a chance to WIN a free Flex Quooker tap (worth £1,250), which improves on the classic design with its flexible pull-out hose.
If you want to know more about any of our offers, feel free to check out more details on their individual pages, or just ask one of our friendly designers when you come to Book A Free Design Appointment, and we’ll help you bring your dream kitchen to life!
#kitchendesign #kitchendecor #kitcheninspiration #kitchenrenovation #kitchenideas #kitchen

A CONTEMPORARY GRAPHITE KITCHEN WITH HINTS OF WALNUT
Sandra and Dave discovered Kitchen Design Centre while visiting Housing Units in Failsworth. They were immediately impressed by the showroom and its wide range of displays. However, it was designer Paul Harrington who truly stood out.
Sandra and Dave discovered Kitchen Design Centre while visiting Housing Units in Failsworth. They were immediately impressed by the showroom and its wide range of displays. However, it was designer Paul Harrington who truly stood out. His relaxed demeanour and genuine enthusiasm convinced them to work with him, without considering any other kitchen companies.
With a wish list that included an island and a contemporary aesthetic, they gave Paul full creative freedom. They loved a drinks area featured in one of the showroom displays and requested its inclusion, along with lighting beneath the island. Beyond these, they only provided the room measurements, and they were amazed by the design Paul delivered.
#kitchen #kitchendesign #interiordesign #home #food #homedecor #design #interior #cooking #kitchendecor #decor #k #chef #foodie #homedesign #architecture #foodporn #bathroom #furniture #homesweethome #love #bedroom #renovation #kitcheninspo #instagood #kitchenremodel #kitcheninspiration #interiors #house

Get back to nature with earthy materials that stand the test of time, and discover sustainable design that’ll make your kitchen more than just a kitchen.
Transform your kitchen with our exclusive offer! From 23rd of August 2024, you can receive up to £1,100 cashback when you choose up to seven qualifying NEFF appliances as part of a kitchen purchase.
And that’s not all! If you add a luxury NEFF Venting Hob or Glass Draft Hood to the same order, you can receive an extra £600 cashback. Plus, there’s a further £600 cashback to be had when you purchase an XL or XXL Fridge Freezer. Don’t let this opportunity to upgrade your kitchen pass you by!
All these appliances are designed by NEFF, a global market-leader renowned for creating cutting-edge kitchen appliances, all distinguished by their innovation, efficiency, and stylish aesthetics.
We’re proud to be a NEFF Master Partner at Kitchen Design Centre, so Book a Free Appointment with one of our award-winning designers today!
#woodenkitchen #kitchendesign #kitcheninspiration #kitcheninspo#woodencabinet #kitchendesign #kitchenrenovation

NEW!!!
This is our new display at the Urmston showroom. Matte black handles less units, Matt black worktops and bronze Neff collections appliances - how good does it look?
#kitchen #kitchenshowroom #kitchendesign #kitchenremodel #kitcheninspiration #kitchenrenovation #kitcheninspo

DON’T MISS YOUR CHANCE TO WIN A FREE QUOOKER FLEX TAP FOR YOUR KITCHEN!
Ready to revolutionise your kitchen this summer? We’ve got just the thing – we’re giving you the chance to win a FREE Quooker flex tap (worth £1250) for your dream kitchen!
With a beautiful minimalist style, the innovative Flex tap improves further on the classic Quooker design with a flexible pull-out hose, giving you access to hot, cold and filtered water on demand. That makes it the perfect appliance to transform your kitchen; no wonder it’s so popular with so many of our customers!
To be in with a chance to win, all you need to do is book a free design appointment with one of our award-winning designers. It’s just a no-obligation chat that focuses on you, and your desires for your dream kitchen.
Don’t hang around too long though, as this offer won’t be around forever…
Head to our website for more info
