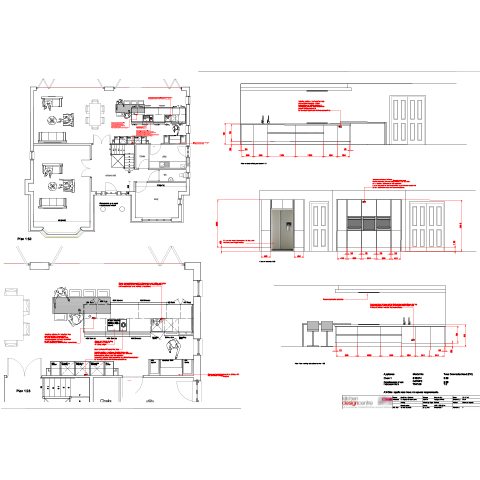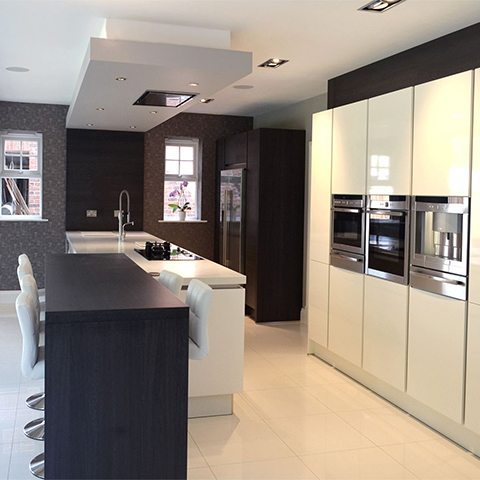Kitchen Plan

Having taken the plunge to design their perfect home from scratch, Mr & Mrs Gledhill were careful to make sure that each room reflected their needs and personalities entirely. It’s not everyday that you have the opportunity to design the layout, style and design features of your own home now is it?
With a brand new, new build house, the Gledhills wanted a kitchen to match – one that was modern and contemporary, with real wow factor. “Our kitchen needed to be sleek, modern, and have a real communal, sociable feel,” says Mr Gledhill. “As we already had a clear idea of what we wanted in mind, it was easy to spot our dream kitchen in the Kitchen Design Centre showroom,” he adds. “We could see it working in our new home, with its clean, clinical, modern feel – so there was just no point going to look anywhere else.”
The Gledhills had always been a fan of the modern kitchen. In their old home they’d opted for a kitchen that was modern at the time, with a black and walnut palette. But five years later and with a new home in tow, the couple were keen to update their look yet again with predominantly white, seamless kitchen, injected with a burst of purple colour.
Their designer, Paul Harrington, suggested Corian worktops with a cameo white finish, and cabinets with a neo shiny white and Atlanta terra oak finish to enhance their desired style. “Our furnishings were also seamless which gave a really nice finishing touch to the kitchen,” says Mr Gledhill. “Paul really did spend time to understand our needs and adapt the kitchen design and timescales to suit our needs. The whole process was perfectly planned out,” he adds.
Finished Kitchen

When it came to top appliances, the couple went all out on fab kitchen gadgets, all fitted by the Kitchen Design Centre. “Our old kitchen was quite small in comparison and so we were only able to have basic appliances and a small breakfast bar. Now we’ve got a NEFF coffee machine, combi microwave and oven, and a fridge freezer with its own ice dispenser,” says Mr Gledhill. The innovative appliances Paul brought to the couple’s kitchen included a Quooker, NEFF C77V60 coffee machine, four zone flexi induction hob, and a Domino gas wok. The team also added ceiling detail to house the NEFF ceiling extractor and snazzy perimeter LED lighting around wall units.
“The six seater breakfast bar was one feature we were really excited about. It sits like an island down the middle of the kitchen and is perfect for casual dining. It’s become a real focal point of the kitchen and is a great place for people to sit and chat,” explains Mr Gledhill. “In fact, the whole layout of the kitchen is really impressive, very user friendly!” he adds.
Mr Gledhill tells us, “We’re very happy with the final kitchen, the room looks fantastic. I’ve been asked by four tradesmen about the design of the kitchen and passed on the Kitchen Design Centre details. The whole project has been a good experience – right from working with Paul – who kept informed of the process; to working with the fitters and tradesmen who all tidied up after themselves, leaving our kitchen spotless. It was planned like clockwork.”
"As soon as we saw the kitchen in the Kitchen Design Centre showroom, we knew it was perfect for our new home…"
"When designing the kitchen for Mr & Mrs Gledhill, I took into account the need for it to be fitted to an extremely high standard to complement the rest of the new build property. Their chosen design was actually based around one of our showroom displays and had a similar colour scheme, but I was able to tailor it exactly to the couples needs. The large centre peninsula and seating area is one of my favourite aspects – it adds some real wow factor. I also particularly like the feature panel with the LED lighting."Paul Harrington

Paul Harrington
Failsworth, Manchester
Our summer sale won’t last forever. Claudia at our Barrowford showroom is showing you some of our cool gadgets.
This year we’re bringing you amazing brand-new offers in our Summer Sale here at Kitchen Design Centre, so make sure you don’t miss out!
When you place your order for a brand new kitchen, you can enjoy a Free NEFF Slide&Hide oven worth £1319 RRP, featuring an integrated air frying function (plus a free Air Fry and Grill Tray)! Innovative, efficient, and effortlessly stylish, there’s never been a better way to start cooking up a storm in your kitchen! (And of course, we’ve got you covered with a 5 year warranty!)
And there’s more – our Summer Sale also gives you the chance to get 25% off selected in-stock appliances here at Kitchen Design Centre, giving you plenty of options to put the finishing touches on your space, and get the look for less!
Link in bio to Book A Free Design Appointment, and we’ll help you bring your dream kitchen to life!
#kitchen #kitchengadgets #kitchenremodel #kitchenrenovation #kitcheninspiration

Our Summer Sale gives you the chance to get 25% off selected in-stock appliances here at Kitchen Design Centre, giving you plenty of options to put the finishing touches on your space, and get the look for less!
#kitchendesign #kitchenrenovation #kitchenappliances #kitchen #kitchenideas #kitchencabinets #kitcheninspiration #kitchensale

Come and join the obsession in our showrooms this weekend, for our amazing sale events.
This year we’re bringing you amazing brand-new offers in our Summer Sale here at Kitchen Design Centre, so make sure you don’t miss out!
When you place your order for a brand new kitchen, you can enjoy a Free NEFF Slide&Hide oven worth £1319 RRP, featuring an integrated air frying function (plus a free Air Fry and Grill Tray)! Innovative, efficient, and effortlessly stylish, there’s never been a better way to start cooking up a storm in your kitchen! (And of course, we’ve got you covered with a 5 year warranty!)
And there’s more – our Summer Sale also gives you the chance to get 25% off selected in-stock appliances here at Kitchen Design Centre, giving you plenty of options to put the finishing touches on your space, and get the look for less!
#kitchendesign #kitchensale #kitchenrenovation #kitcheninspiration #kitchencabinets #kitchen #kitchengoals #kitcheninspo #kitchenstyle #sale #kitcheninterior

OUR SUMMER SALE IS ALMOST TOO HOT TO HANDLE!
This year we’re bringing you amazing brand-new offers in our Summer Sale here at Kitchen Design Centre, so make sure you don’t miss out!
When you place your order for a brand new kitchen, you can enjoy a Free NEFF Slide&Hide oven worth £1319 RRP, featuring an integrated air frying function (plus a free Air Fry and Grill Tray)! Innovative, efficient, and effortlessly stylish, there’s never been a better way to start cooking up a storm in your kitchen! (And of course, we’ve got you covered with a 5 year warranty!)
And there’s more – our Summer Sale also gives you the chance to get 25% off selected in-stock appliances here at Kitchen Design Centre, giving you plenty of options to put the finishing touches on your space, and get the look for less!
#kitchendesign #kitchensale #kitchenrenovation #kitcheninspiration #kitchencabinets #kitchen #kitchengoals #kitcheninspo #kitchenstyle #sale #kitcheninterior

Warm wood kitchens are instantly cozy, approachable and inviting.
There’s no denying that white kitchens are timeless — they look clean, bright and ensure your space will feel modern for years. Wood kitchens, on the other hand, are more likely to exude warmth and can be more customizable to fit various lifestyles.
#kitchen #kitchendesign #kitchenrenovation #woodenkitchen #woodkitchen #kitchenideas #kitcheninspo #kitchenideas
