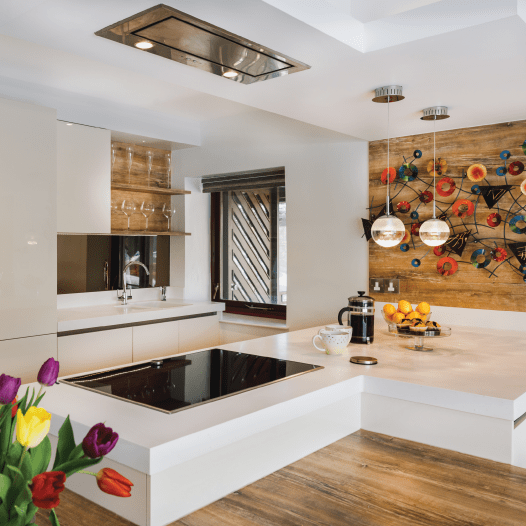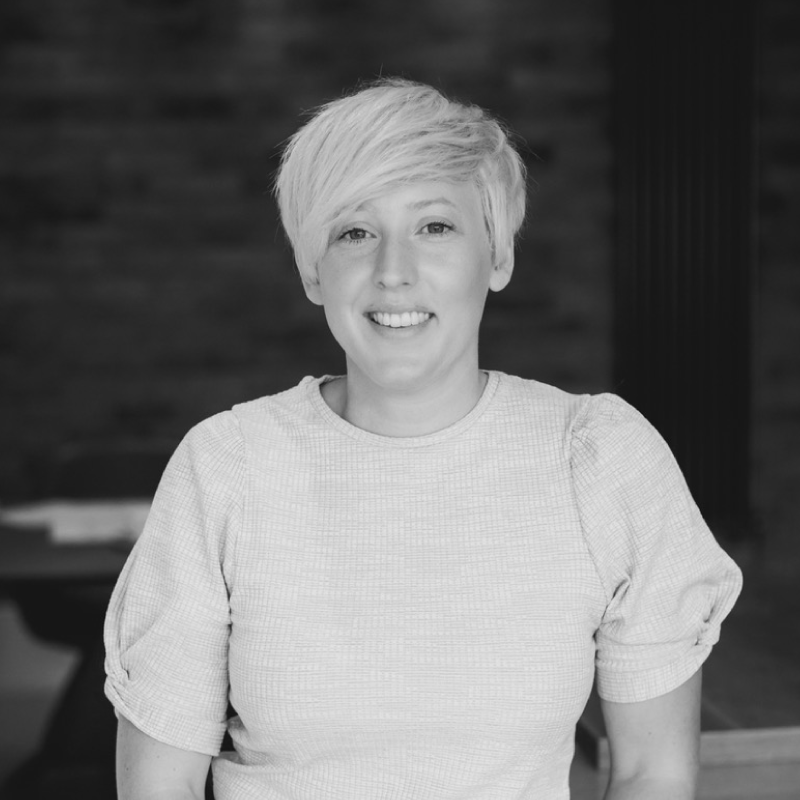When Hannah and Lee Kirton changed the dated kitchen in Hannah’s childhood home they knew a modern, streamlined, German kitchen was what they wanted. Space was limited and with a tricky brief, Lou at Kitchen Design Centre Blackburn worked her magic and the end result is a stunning sleek, contemporary kitchen.
Hannah and Steve moved in to the house Hannah had grown up in and although they wanted to change the dated bright yellow kitchen, which was over forty years old, they were keen to replicate the German quality but also the perfect family space which had created so many happy memories. Says Hannah, “ we knew we wanted a designer German kitchen as we liked the modern, streamlined, de-cluttered look but I also wanted a space to suit the way we live as a family.” The couple researched companies and went to a few for ideas and prices but Kitchen Design Centre stood out.
Says Heather, “we liked Lou’s designs far more than the other companies we visited. She had far more options for us to choose from. I really wanted to be able to sit in the kitchen as a family to eat and Lou’s design cleverly incorporated a unique shaped dining table that could seat six people. Her design was the best by far and whilst other companies dismissed the option to seat six together, Lou had a real can-do approach and came up with a clever, quirky design which made this possible.”
Are you ready to make your dream kitchen a reality?
The family particularly liked the fact that Kitchen Design Centre’s Blackburn showroom had a range of different styles to choose from in their displays and this really helped them visualise and finalise their kitchen design. Says Heather, “ we loved the different styles on show and our kitchen is actually a culmination of elements from various displays. I loved the glass splash back from one of the displays, the lights from another and took inspiration from the worktops on a different display.”
Hannah and Lee found the Kitchen Design Centre fitters to be fantastic and the whole process from design to installation was headache free for them. They are delighted with the end result, as Hannah explains, “ I really feel like we have a kitchen to be proud of now. It enables us to function as a family in one place which is what we wanted. On top of that it looks fantastic. We’re absolutely delighted with it and wouldn’t hesitate to recommend Kitchen Design Centre.”
Finished Kitchen

Lou Roberts who designed the kitchen says, “ the brief for this kitchen was pretty tricky when you consider the space: the room had two entrances and one wall was taken up with sliding patio doors so wall space was really limited. However I love a challenge and the opportunity to design something a little different! The family wanted to be able to walk round the kitchen easily and top of their list was a separate dining area that could seat six people, with the majority having a view outside towards the garden. With a compact space in the first place incorporating all these elements was hard – but not impossible! An elongated hexagonal type shaped table worked and I introduced texture by choosing an Arizona pine effect German laminate which was replicated on the wall. Lower seating was essential for the children and this worked round this height of table without compromising the island height or size. I was also keen to differentiate between the kitchen and dining space and the table and bulkhead did that perfectly. I also worked around issues like the low window which wouldn’t facilitate a sink. By putting the sink on the back wall and going for a moulded Corian option, it kept this area practical and discreet. The addition of a Quooker tap also kept it looking sleek and clutter free.
One of the few elements of the old kitchen that they liked was thick worktops so they replicated these with a thick Corian worktop in white jasmine. To ensure a light, airy feel to the whole kitchen and to tie in with the overall neutral palate, magnolia high gloss doors were selected. Hannah and Lee wanted high-end appliances so they opted for Neff throughout: a hide and slide single oven, combination microwave oven, master partner induction hob and extractor were chosen together with a Neff fridge and dishwasher.
Says Lou, “I really enjoyed working on this kitchen as it was so different. The overall brief of a modern handle-less kitchen that also felt homely was achieved. I’m delighted the finished result and I’m especially pleased that Hannah and Lee are so happy with it.”
Are you ready to make your dream kitchen a reality?
"I really wanted to be able to sit in the kitchen as a family to eat and Lou’s design cleverly incorporated a unique shaped dining table that could seat six people. "
"I really enjoyed working on this kitchen as it was so different. The overall brief of a modern handle-less kitchen that also felt homely was achieved. I’m delighted the finished result and I’m especially pleased that Hannah and Lee are so happy with it."Lou Roberts

Lou Roberts
Blackburn
A brilliant trip to London with our showroom managers @kitchen_design_centre, as we joined Blanco in celebrating an incredible milestone — 100 years of manufacturing sinks and taps!
A century of innovation, design, and quality craftsmanship.
#craftmanship #sinks #taps #kitchendesign @blanco_uk

Your vision, our expertise.
At Kitchen Design Centre, we don’t just supply kitchens; we help you create a total vision for your home. Our team specialises in reimagining your space, ensuring the new design isn’t just beautiful, but perfectly functional.
From the very first spark of an idea to the final, streamlined installation, we guide you through every step of the process. Whether that be offering structural tips and big-picture design ideas that go beyond the kitchen footprint, or ensuring every corner is utilised to its best potential whilst maintaining flow, function and light.
George Clarke once said, “If you don’t get the layout right nothing else feels right. If your space flows and works properly it just makes you feel better, happier.” We at Kitchen Design Centre strive to get this right and draw from decades of experience, specialist skill and expertise to help each of you realise your vision for your dream kitchen.
Start your journey with us today at our Barrowford showroom. We can help you with projects ranging from small kitchen makeovers to large-scale renovations. While we don’t supply the trades, we can confidently direct you to the perfect trusted professionals to fulfil your dreams.
#kitchendesigncentre #kitchensbarrowford #dreamkitchen #design #lifestyle #renovations #kitchendesignideas”

There’s just something magical about a kitchen at Christmastime — the warm glow of the oven and the scent of cinnamon drifting through the air.
Here’s to the heart of the home — where recipes turn into traditions and simple moments become the ones we never forget.
#christmaskitchen #christmaskitchendecor
#kitchendesign #kitchendecor #kitchenrenovation #kitcheninspiration #kitcheninspo

It’s getting chilly outside — pop into one of our showrooms for a hot coffee and to discuss your Christmas kitchen wish list.

Winner’s Announcement!
To mark Kitchen Design Centre’s 40th Anniversary, we wanted to celebrate by giving something meaningful back to our loyal customers. Every person who purchased a new kitchen from us during the qualifying period was automatically entered into a special prize draw to win £4,000 back from the cost of their kitchen.
We’re excited to reveal that the winner of this fantastic prize is Mrs M from Colne!
We had the pleasure of visiting her last week to share the news in person — and she was over the moon.
A heartfelt thank-you to all our customers for celebrating this milestone year with us. Your continued support means everything.
