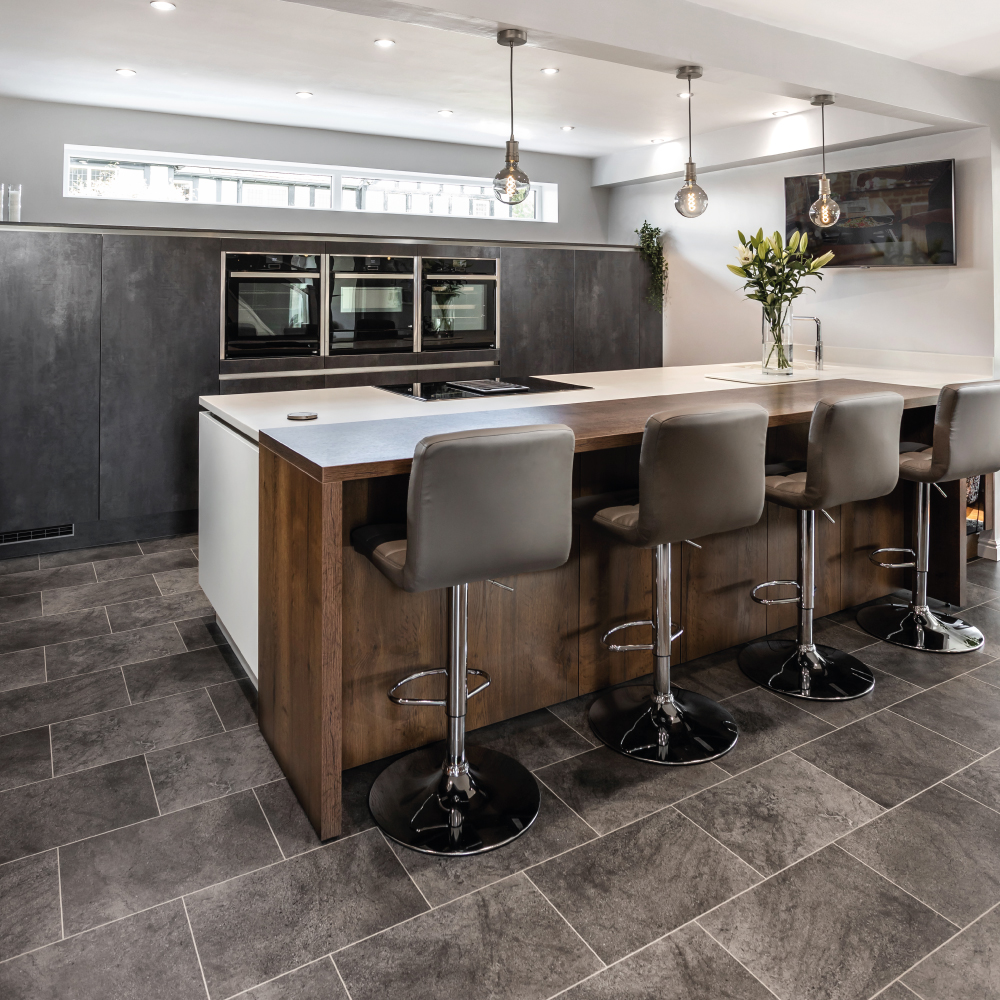They toyed with extending to accommodate a new, larger kitchen but Paul Harrington from Kitchen Design Centre’s Failsworth showroom came up with a revolutionary design that included knocking walls down, combining rooms, blocking up windows and creating new ones.
Incredibly, he turned what was essentially a corridor and area that housed the stairs in to a fantastic open plan kitchen that has become the heart of their home.
The couple visited multiple kitchen retailers, including well-known high street ones but their designs just didn’t work for them. A friend recommended Kitchen Design Centre and when Paul visited their home and proposed his design it was like a light bulb moment: it opened up the downstairs area and made the space flow.
Are you ready to make your dream kitchen a reality?
When Chris and Rachel visited kitchen Design Centre’s Failsworth showroom they saw some three-quarter height units on display and realised these were perfect for the space and would work with the new windows. They wanted a minimalistic, sleek design that wouldn’t go out of fashion and liking symmetry and clean lines, Paul’s design was perfect for them.
A great deal of inspiration was gained from the displays in the showroom and they chose Putty Concrete Graphite GL units with the breakfast bar in Toronto Cognac Vintage Oak and Corian worktops in Cameo white for a timeless look. Rachel wanted Neff appliances, particularly the Slide and Hide oven and chose this with a Flexinduction black glass hob. She also chose a Caple wine cooler, Liebherr fridge and Quooker Flex tap.

Despite the job being a large one, Chris was full of praise for the installation, admiring how diligent Kitchen Design Centre’s fitter was.
The finished kitchen has transformed their home and has created the ‘wow’ factor:
“We approached several companies but Kitchen Design Centre’s designs were the best by far and Paul was brilliant throughout. We love the design he came up with and can’t praise the team highly enough.”
Are you ready to make your dream kitchen a reality?
"We approached several companies but Kitchen Design Centre’s designs were the best by far and Paul was brilliant throughout. We love the design he came up with and can’t praise the team highly enough."
"This project was a complex one with a major restructuring of the downstairs space. It was needed to make it workable though. Changing the windows has transformed the kitchen and the three-quarter units are ideal. The final result is a sleek contemporary kitchen."Paul Harrington

Paul Harrington
Failsworth, Manchester
A brilliant trip to London with our showroom managers @kitchen_design_centre, as we joined Blanco in celebrating an incredible milestone — 100 years of manufacturing sinks and taps!
A century of innovation, design, and quality craftsmanship.
#craftmanship #sinks #taps #kitchendesign @blanco_uk

Your vision, our expertise.
At Kitchen Design Centre, we don’t just supply kitchens; we help you create a total vision for your home. Our team specialises in reimagining your space, ensuring the new design isn’t just beautiful, but perfectly functional.
From the very first spark of an idea to the final, streamlined installation, we guide you through every step of the process. Whether that be offering structural tips and big-picture design ideas that go beyond the kitchen footprint, or ensuring every corner is utilised to its best potential whilst maintaining flow, function and light.
George Clarke once said, “If you don’t get the layout right nothing else feels right. If your space flows and works properly it just makes you feel better, happier.” We at Kitchen Design Centre strive to get this right and draw from decades of experience, specialist skill and expertise to help each of you realise your vision for your dream kitchen.
Start your journey with us today at our Barrowford showroom. We can help you with projects ranging from small kitchen makeovers to large-scale renovations. While we don’t supply the trades, we can confidently direct you to the perfect trusted professionals to fulfil your dreams.
#kitchendesigncentre #kitchensbarrowford #dreamkitchen #design #lifestyle #renovations #kitchendesignideas”

There’s just something magical about a kitchen at Christmastime — the warm glow of the oven and the scent of cinnamon drifting through the air.
Here’s to the heart of the home — where recipes turn into traditions and simple moments become the ones we never forget.
#christmaskitchen #christmaskitchendecor
#kitchendesign #kitchendecor #kitchenrenovation #kitcheninspiration #kitcheninspo

It’s getting chilly outside — pop into one of our showrooms for a hot coffee and to discuss your Christmas kitchen wish list.

Winner’s Announcement!
To mark Kitchen Design Centre’s 40th Anniversary, we wanted to celebrate by giving something meaningful back to our loyal customers. Every person who purchased a new kitchen from us during the qualifying period was automatically entered into a special prize draw to win £4,000 back from the cost of their kitchen.
We’re excited to reveal that the winner of this fantastic prize is Mrs M from Colne!
We had the pleasure of visiting her last week to share the news in person — and she was over the moon.
A heartfelt thank-you to all our customers for celebrating this milestone year with us. Your continued support means everything.
