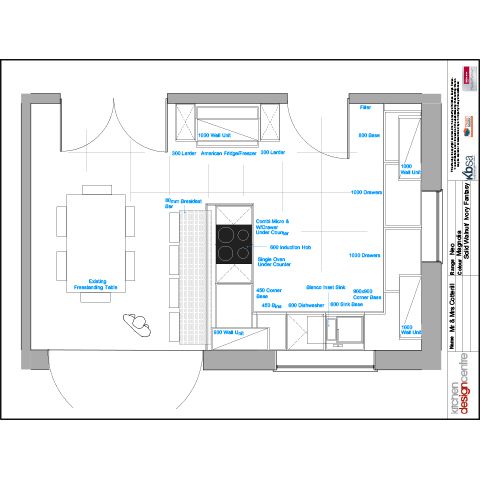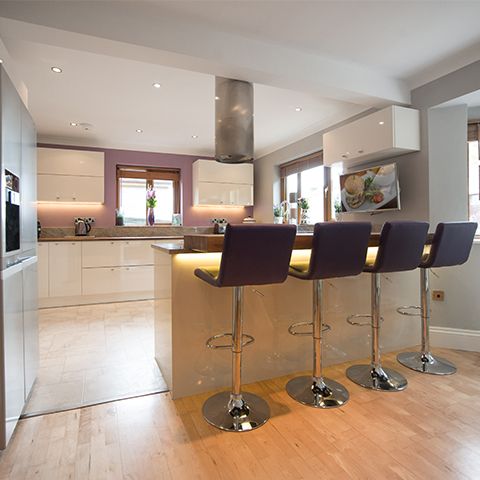Kitchen Plan

While Alina and Keith Cotterill had a good idea of what they wanted from their new kitchen, they struggled to find a designer that could come up with exactly what they had in mind.
They were just about to go ahead with a scheme that they considered acceptable, when a friend of Alina’s recommended Kitchen Design Centre.
“We were really impressed,” recalls Alina. “The quality of the design, the units and the appliances was superior and we got exactly what we wanted.”
With three young children the Cotterills were keen to create more space and make their kitchen the hub of the household.
Knocking down a wall created that space but it wasn’t until designer Maxine Hutchinson stepped in that the new kitchen and living space began to take shape.
Are you ready to make your dream kitchen a reality?
“Maxine was really good. She made many suggestions and recommendations that have really made a big difference. We chose cream gloss solid timber units, and solid walnut and granite work surfaces.
“I wanted a gas hob but a Neff induction hob was recommended , which I love!
“The kitchen is now a really sociable space, it is lighter and we now have a feature wall complemented by lovely French grey and mauve shades. It is beautiful!”
When Alina and Keith first approached Maxine at Kitchen Design Centre, they explained that ideally they would like an island unit incorporated into the design, as Maxine explains: “There wasn’t really enough room for an island as it would present practical difficulties when moving around the kitchen.
Finished Kitchen

“I suggested a peninsula, which worked better. It also meant that the children could sit at the bar while food was being prepared, so it’s a very sociable kitchen.”
Choosing German-manufactured Hacker high-gloss units gave the kitchen a contemporary style yet Maxine suggested traditional wood and granite for the work surfaces.
“The granite is really striking on the two-tiered peninsula. It is cream with brown flecks and veins running through it. We also opted for an 80mm thick walnut surface for one of the tiers, which is chunky and a real statement feature.”
When choosing the appliances Alina and Keith opted for an oven, a combination oven, a warming drawer, and an induction hob by Neff as well as a slim cylindrical extractor over the hob which avoided an overhead beam and looked sleek and discrete.
Incorporating two lift-up cupboards either side of a window, to create a symmetrical feature, completed the design.
“Knocking the wall down has created a really open plan living space, which is really practical,” says Alina.
“We can all sit around the peninsula unit so it’s a very practical family kitchen, which is contemporary and functional – yet it looks amazing. I would recommend Kitchen Design Centre to anyone!”
Are you ready to make your dream kitchen a reality?
"The kitchen is now a really sociable space, it is lighter and we now have a feature wall complemented by lovely French grey and mauve shades. It is beautiful!"
"There wasn’t really enough room for an island as it would present practical difficulties when moving around the kitchen."
"I suggested a peninsula, which worked better. It also meant that the children could sit at the bar while food was being prepared, so it’s a very sociable kitchen."
The secret to a stress-free kitchen starts right here…
Step into our showrooms and see how easy it is to design a kitchen that feels calm and organised.
#kitchengoals #kitcheninspiration #kitchenstorage #storagesolutions

Whether your style is traditional or modern, we have the perfect handle to suit your kitchen. Visit our Barrowford showroom to find your perfect combinations.
#kitchendesigncentre #kitchendesign #kitchenhandles #texture #homedesign

We stil have a few of our display kitchen available with large discounts but be quick! Head to our bio for more info
#kitchen #moodykitchen #darkkitchen #kitchengoals #nordicvibes

Where style meets function — the heart of the home is your kitchen.
At kitchen design centre we believe the kitchen is more than just a place to cook — it’s the heart of your home. Whether you dream of a sleek modern space, a warm farmhouse style, or a custom layout built around your family’s lifestyle, we bring your vision to life.
#kitchenremodel #kitcheninspiration #kitchenrenovation #kitchendesign #dreamkitchens #kitchen

Ex-Display Kitchen Sale
Graphite & Opal Grey
Was £22,999
60% REDUCTION
NOW ONLY
£8,999 INC VAT
Includes; Units, Worktops, Appliances, Lights & Stool
Excludes; Delivery & Fitting
Contact our Blackburn showroom today for all the details on 01254 246 046
#kitchen #exdisplay #kitchenremodel #kitcheninspiration #kitchenrenovation #kitchenonabudget #kitchengoals
