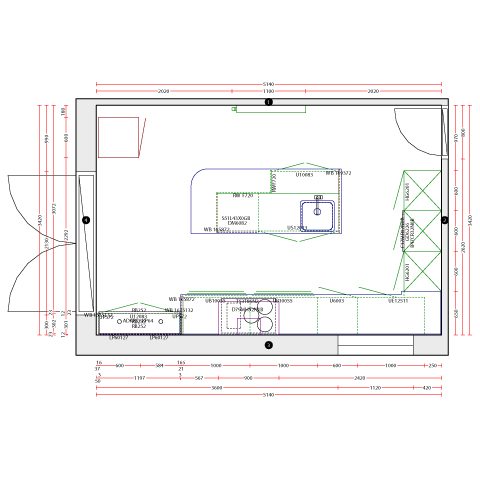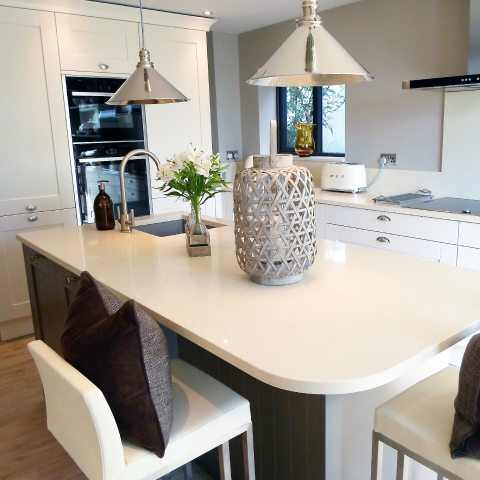Kitchen Plan

While in the middle of a complete renovation on their home in Barnoldswick, Mr and Mrs Beyer decided their kitchen was in special need of attention. “We’ve lived here for over ten years now,” says Mr Beyer. “And we had the budget to spend, so we wanted to make it absolutely the very best it could be.”
The Kitchen Design Centre showroom in Colne had caught their attention several times before, and they regularly found themselves popping in for some design inspiration – so when the time came, they knew just who to turn to. With skilled designer Maxine Hutchinson taking charge, KDC offered a full end-to-end design and installation service that saw the Beyers’ kitchen completely revitalised, in a wonderfully traditional style that perfectly fits the mood of their newly renovated house.
Through a series of detailed conversations with Mr and Mrs Beyer, Maxine built up her vision for both the look and feel of the new kitchen. Using her passion and creativity together with finely honed design instincts, she then arranged the appliances and layout to allow the maximum amount of available space – giving Mr and Mrs Beyer from Barnoldswick a bit of freedom to roam when cooking or serving up. Making plenty of use of the abundance of natural light (not a resource every kitchen is blessed with!) Maxine transformed it into a comfortable room that’s now not only a place for cooking, but for living and socialising too.
The final result features a sumptuous quartz breakfast bar, which gives the area a great, cosy sociable feel. Since having a place to display their prized collection of cookware formed a key requirement of the Beyers’ design brief, Maxine designed a dresser to be both a storage solution and a focal point of the kitchen, becoming an integral part of its traditional style. A beautifully understated neutral colour scheme gives the kitchen a clean, uncluttered look, which is lit by soft white mood lighting. Mr and Mrs Beyer themselves enhanced this look by choosing plush white fabrics for their barstools, complemented with muted dark cushions to complete the effect.
Finished kitchen

Of course, functionality and practicality is the very essence of any kitchen, so as well as the style and creature comforts, efficiency was another guiding principle for Maxine. All the clients’ new appliances follow this golden rule, from the combination slide and hide oven to the flex induction hob, integrated dishwasher and the extractor fan. Each one is produced by Neff – an industry leader in kitchen appliances. As Mr Beyer was keen to emphasise, only the finest materials were used throughout – the cabinetry is in an elegant Oxford style in an unassuming magnolia shade, while the worktops and splash back are made of Marfil quartz.
“The worktops are beautiful and the appliances are functional, reliable and flexible.” says Mr Beyer. “The large island in the centre of our kitchen combines appliances and storage, and we’ve got some bar stools around it so it can become a seating area too. We now do all our cooking, eating and socialising in there, and the family are blown away.”
"KDC were excellent – Maxine was great at not only designing, but also listening to our ideas. The fitter was very professional and worked seamlessly with the electricians, plumbers and other tradespeople around the Barnoldswick area that we had in there."
"Mr and Mrs Beyer were a pleasure to work with from start to finish. She provided me with a mood board and a detailed brief which was extremely helpful in coming up with a design that met her tastes and expectations. She also had a collection of Sophie Conran ceramic ware that she wanted to display, so we came up with the design of the dresser to fulfil this part of the brief. We had similar ideas on design, fixtures and fittings which complement the overall aesthetic of the kitchen. "
OUR AUTUMN SALE IS NOW ON!
Between the golden colours of the trees and the crunchy leaves underfoot, there’s lots of reasons to love Autumn – and now we’re bringing you several more, with the launch of our Autumn Sale!
This Autumn, you can revolutionise your space with a FREE Neff Induction Hob, worth up to £2,779 – an effortlessly sleek, highly efficient appliance that makes it easier and more enjoyable than ever to start whipping up some delicious meals in your kitchen! And if you’re after something to complete the look, when you purchase selected appliances for your kitchen you can even get a complimentary 4-piece flex induction pan set. Stylish and robust, they’re perfect for rounding out your kitchen tools.
Plus, you can claim up to £1,100 cashback with selected Neff appliances, or even be in with a chance to WIN a free Flex Quooker tap (worth £1,250), which improves on the classic design with its flexible pull-out hose.
If you want to know more about any of our offers, feel free to check out more details on their individual pages, or just ask one of our friendly designers when you come to Book A Free Design Appointment, and we’ll help you bring your dream kitchen to life!
#kitchendesign #kitchendecor #kitcheninspiration #kitchenrenovation #kitchenideas #kitchen

A CONTEMPORARY GRAPHITE KITCHEN WITH HINTS OF WALNUT
Sandra and Dave discovered Kitchen Design Centre while visiting Housing Units in Failsworth. They were immediately impressed by the showroom and its wide range of displays. However, it was designer Paul Harrington who truly stood out.
Sandra and Dave discovered Kitchen Design Centre while visiting Housing Units in Failsworth. They were immediately impressed by the showroom and its wide range of displays. However, it was designer Paul Harrington who truly stood out. His relaxed demeanour and genuine enthusiasm convinced them to work with him, without considering any other kitchen companies.
With a wish list that included an island and a contemporary aesthetic, they gave Paul full creative freedom. They loved a drinks area featured in one of the showroom displays and requested its inclusion, along with lighting beneath the island. Beyond these, they only provided the room measurements, and they were amazed by the design Paul delivered.
#kitchen #kitchendesign #interiordesign #home #food #homedecor #design #interior #cooking #kitchendecor #decor #k #chef #foodie #homedesign #architecture #foodporn #bathroom #furniture #homesweethome #love #bedroom #renovation #kitcheninspo #instagood #kitchenremodel #kitcheninspiration #interiors #house

Get back to nature with earthy materials that stand the test of time, and discover sustainable design that’ll make your kitchen more than just a kitchen.
Transform your kitchen with our exclusive offer! From 23rd of August 2024, you can receive up to £1,100 cashback when you choose up to seven qualifying NEFF appliances as part of a kitchen purchase.
And that’s not all! If you add a luxury NEFF Venting Hob or Glass Draft Hood to the same order, you can receive an extra £600 cashback. Plus, there’s a further £600 cashback to be had when you purchase an XL or XXL Fridge Freezer. Don’t let this opportunity to upgrade your kitchen pass you by!
All these appliances are designed by NEFF, a global market-leader renowned for creating cutting-edge kitchen appliances, all distinguished by their innovation, efficiency, and stylish aesthetics.
We’re proud to be a NEFF Master Partner at Kitchen Design Centre, so Book a Free Appointment with one of our award-winning designers today!
#woodenkitchen #kitchendesign #kitcheninspiration #kitcheninspo#woodencabinet #kitchendesign #kitchenrenovation

NEW!!!
This is our new display at the Urmston showroom. Matte black handles less units, Matt black worktops and bronze Neff collections appliances - how good does it look?
#kitchen #kitchenshowroom #kitchendesign #kitchenremodel #kitcheninspiration #kitchenrenovation #kitcheninspo

DON’T MISS YOUR CHANCE TO WIN A FREE QUOOKER FLEX TAP FOR YOUR KITCHEN!
Ready to revolutionise your kitchen this summer? We’ve got just the thing – we’re giving you the chance to win a FREE Quooker flex tap (worth £1250) for your dream kitchen!
With a beautiful minimalist style, the innovative Flex tap improves further on the classic Quooker design with a flexible pull-out hose, giving you access to hot, cold and filtered water on demand. That makes it the perfect appliance to transform your kitchen; no wonder it’s so popular with so many of our customers!
To be in with a chance to win, all you need to do is book a free design appointment with one of our award-winning designers. It’s just a no-obligation chat that focuses on you, and your desires for your dream kitchen.
Don’t hang around too long though, as this offer won’t be around forever…
Head to our website for more info
