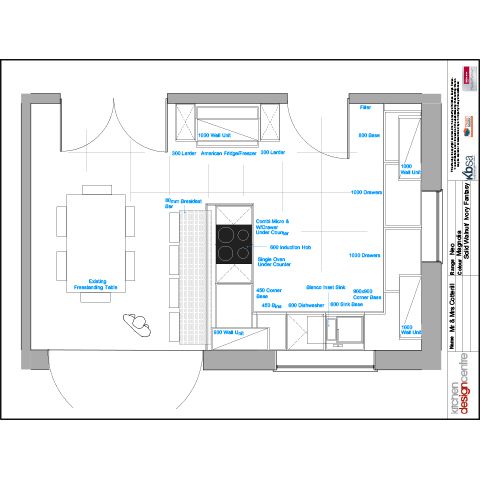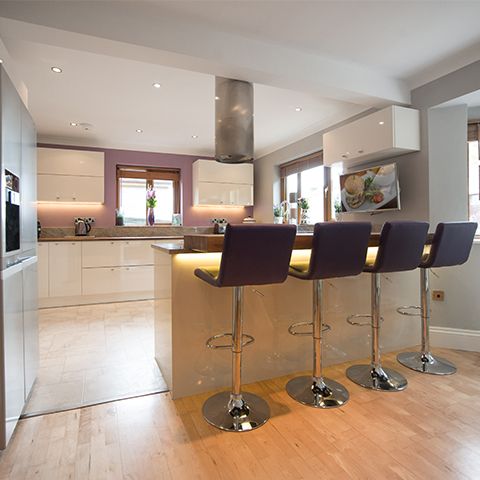Kitchen Plan

While Alina and Keith Cotterill had a good idea of what they wanted from their new kitchen, they struggled to find a designer that could come up with exactly what they had in mind.
They were just about to go ahead with a scheme that they considered acceptable, when a friend of Alina’s recommended Kitchen Design Centre.
“We were really impressed,” recalls Alina. “The quality of the design, the units and the appliances was superior and we got exactly what we wanted.”
With three young children the Cotterills were keen to create more space and make their kitchen the hub of the household.
Knocking down a wall created that space but it wasn’t until designer Maxine Hutchinson stepped in that the new kitchen and living space began to take shape.
Are you ready to make your dream kitchen a reality?
“Maxine was really good. She made many suggestions and recommendations that have really made a big difference. We chose cream gloss solid timber units, and solid walnut and granite work surfaces.
“I wanted a gas hob but a Neff induction hob was recommended , which I love!
“The kitchen is now a really sociable space, it is lighter and we now have a feature wall complemented by lovely French grey and mauve shades. It is beautiful!”
When Alina and Keith first approached Maxine at Kitchen Design Centre, they explained that ideally they would like an island unit incorporated into the design, as Maxine explains: “There wasn’t really enough room for an island as it would present practical difficulties when moving around the kitchen.
Finished Kitchen

“I suggested a peninsula, which worked better. It also meant that the children could sit at the bar while food was being prepared, so it’s a very sociable kitchen.”
Choosing German-manufactured Hacker high-gloss units gave the kitchen a contemporary style yet Maxine suggested traditional wood and granite for the work surfaces.
“The granite is really striking on the two-tiered peninsula. It is cream with brown flecks and veins running through it. We also opted for an 80mm thick walnut surface for one of the tiers, which is chunky and a real statement feature.”
When choosing the appliances Alina and Keith opted for an oven, a combination oven, a warming drawer, and an induction hob by Neff as well as a slim cylindrical extractor over the hob which avoided an overhead beam and looked sleek and discrete.
Incorporating two lift-up cupboards either side of a window, to create a symmetrical feature, completed the design.
“Knocking the wall down has created a really open plan living space, which is really practical,” says Alina.
“We can all sit around the peninsula unit so it’s a very practical family kitchen, which is contemporary and functional – yet it looks amazing. I would recommend Kitchen Design Centre to anyone!”
Are you ready to make your dream kitchen a reality?
"The kitchen is now a really sociable space, it is lighter and we now have a feature wall complemented by lovely French grey and mauve shades. It is beautiful!"
"There wasn’t really enough room for an island as it would present practical difficulties when moving around the kitchen."
"I suggested a peninsula, which worked better. It also meant that the children could sit at the bar while food was being prepared, so it’s a very sociable kitchen."
A KITCHEN AND LIVING SPACE REIMAGINED FOR A RIBBLE VALLEY HOME
Paulo and Debbie first discovered Kitchen Design Centre back in 2013 when they created their dream kitchen—and they loved it so much that, years later, they returned once more.
This time, it was for a brand-new kitchen, utility room, games room and garage storage area as part of a major renovation to their family home.
Inspired by a stunning display in the Barrowford showroom, Paulo and Debbie teamed up with Barrowford Showroom Manager, Simon Thomas. With over 25 years of experience, Simon was the perfect person to take on their new brief—one that pushed boundaries and called for creativity in a limited space.
Debbie, inspired by Pinterest, envisioned a kitchen with rich walnut tones. Simon brought this to life with a sophisticated, contemporary design that cleverly created the feeling of a large island in a narrow room, proving that great design isn’t about space—it’s about smart solutions. He did this by linking the island to one wall to create the perfect cooking centre with all the focus in to the room.
“Simon was incredible. We loved the kitchen so much that we asked him to turn his attention to the majority of our downstairs. The whole area now has real wow factor—and it’s incredibly practical too. We couldn’t be happier with the result.”
Head to our website to read the full story.
#kitcheninspiration #kitchendesign #kitchengoals #kitchen #kitchenremodel #kitchenrenovation #kitchentransformation #kitchenstyling #modernkitchen #inthekitchen

A SLEEK, HIGH-END CONTEMPORARY KITCHEN FOR A MANCHESTER HOME
When renovating their Worsley home, Kim and Paul knew exactly who to trust with their dream kitchen — Kitchen Design Centre.
A Sleek, High-End Contemporary Kitchen for a Manchester Home
Having worked with them four years ago in their previous home, they were so thrilled with the result that choosing them again was an easy decision.
Visiting the Urmston showroom, they were immediately inspired by the stunning displays and enlisted designer Rowan Chick to create a sleek yet functional space. They envisioned a monochrome palette to complement the ultra-modern aesthetic of their new home — a striking contrast to their previous more traditional navy and taupe kitchen.
Head to our website for the full story.
#kitchen #kitchengoals #kitchenremodel #kitcheninspiration #kitchenfinds #kitchenshowroom #manchester

FANCY THE CHANCE OF WINNING £4000? PLUS A FREE QUOOKER TAP & AN EXTRA £400 OFF YOUR KITCHEN!
For a limited time only, the first 40 customers to place an order after 4th April will be entered into our prize draw to win £4,000 cashback on their dream kitchen! And that’s not all – you’ll also receive an extra £400 off your kitchen as a thank you for your support over the last 40 years.
Plus, you’ll get a free chrome Quooker Flex Tap Pro3 – worth £1,250 to add the perfect finishing touch to your new kitchen.
And there’s more – you can still grab unbeatable discounts on our final ex-display kitchens and enjoy up to 50% off our premium stock appliances.
So, what are you waiting for? Book A Free Design Appointment today and let our expert team help you create the kitchen of your dreams. Hurry – this anniversary celebration ends once we’ve reached 40 kitchens!
#kitchengoals #kitchengoals #kitchen#kitchenrenovation #kitcheninspiration

HERE’S TO 40 YEARS OF KITCHENS AND A YEAR FULL OF EXCLUSIVE BIRTHDAY OFFERS!
We’ve hit an incredible milestone – 40 years of designing beautiful bespoke kitchens – and we’re celebrating all year long with amazing offers and exciting surprises!
To mark our anniversary, we’re cooking up special deals all throughout the year, and trust us, you won’t want to miss a single one. If you’re dreaming of a kitchen makeover, there’s something exciting around every corner.
From our very first design to today’s cutting-edge kitchens, our anniversary celebration is all about thanking you for your continued support. It may be our birthday, but you’re getting the presents.
We’ve got plenty of surprises lined up – so stick around for exclusive deals, fun giveaways, and much more throughout the year!
Head to our stories for more info
#kitchen #kitchengoals #kitchenremodel #kitcheninspiration #kitchenrenovations

🎉 We’re Turning 40!! 🎉
That’s 40 YEARS of crafting dream kitchens, transforming homes, and building lasting memories with you.
From our very first design to today’s cutting-edge kitchens — we couldn’t have done it without your support.
To celebrate this huge milestone, we’re cooking up something extra special… 👀
Exclusive 40th Birthday Offers launching NEXT MONTH!
✨ Trust us — it’ll be worth the wait. ✨
Stick around, something unforgettable is coming soon!
#40YearsOfKitchens #AnniversaryCelebration #KitchenInspo #ThankYou #BigRevealComing #KitchenDesign #HomeDreams
