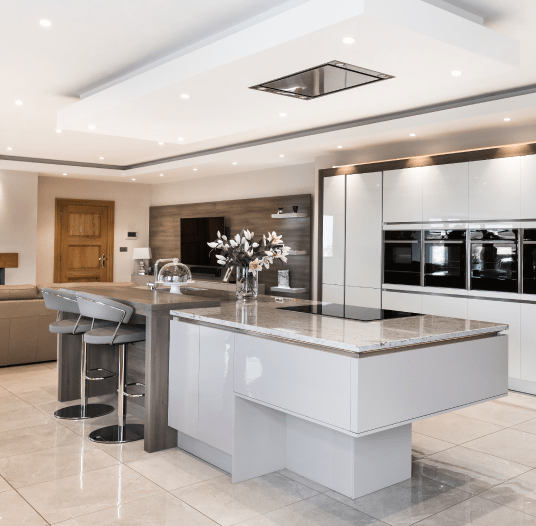When a Darwen couple designed and built their home from scratch they had the opportunity to create their dream kitchen. Suzanne from Kitchen Design Centre helped translate their ideas in to the perfect space that combines a large, functional kitchen with a dining, entertaining and relaxing area that is now the heart of their stunning home.
The couple’s niece had used Kitchen Design Centre and she was so happy with her kitchen that she recommended the company and designer Suzanne Carter to the couple when they started designing the house. After several visits to various Kitchen Design Centre showrooms they left the plans with Suzanne and between them they came up with a design that incorporated everything they wanted.
The brief was to fill the large space with a workable kitchen that suited the couple. They wanted a light coloured kitchen that wouldn’t date but most importantly, looked fantastic. Top of their list was a breakfast bar to seat two and adequate appliances and fridge/freezer space. They also wanted a utility room to mirror the style and look of the kitchen.
Are you ready to make your dream kitchen a reality?
It was important that nothing looked lost in the space and despite the size, the couple wanted a homely feel but also something that had the ‘wow’ factor. The couple liked the handle-less look so Suzanne came up with a contemporary design in light, glossy colours. By incorporating a wood texture in the breakfast bar she injected some warmth and contrasted this with a stunning natural granite worktop in River White. To introduce a softer touch, the customer came up with the idea of having some curves in the kitchen which Suzanne incorporated on the end units.
To make the kitchen a practical, workable one, Suzanne introduced working sides to either side of the island and had two Blanco sinks. Little touches like putting a small fridge on the right hand side of the island, opposite the main fridge but next to the Quooker tap, meant the couple could brew up without walking all around the kitchen. Four ovens: two single, one steam and one microwave added some needed symmetry but also provided enough cooking capacity for the couple’s needs.
Finished Kitchen

In addition to the kitchen, Suzanne also designed the adjacent utility room, matching the units but adding contrast with a 50mm Sandalwood Corian. This ensured the design flowed and matched the kitchen.
The result is a stunning kitchen that has become the heart of the couple’s home. They spend all their time in the room and love what Suzanne’s done, “we lived across the field before we built this house and we loved the house so much we weren’t sure we wanted to move. However we’re really happy now we’re in. The kitchen is fantastic. We absolutely love it! Suzanne has been great throughout – so helpful. She’s done a brilliant job as have the fitters. We’re delighted with it. It really has become the heart of our home.”
Suzanne Carter who designed the kitchen said:
This was the biggest kitchen I’ve ever designed and at first I was a little daunted at the prospect of filling this large space. I was determined to make it look good but also work! I therefore came up with three distinct zones: a living area, dining area and a cooking area. I effectively ‘placed’ myself in the kitchen and anticipated everyday tasks. I soon realised making a brew could be a mammoth task involving many steps so I installed a small fridge near the Quooker tap meaning there was no walking involved! I also made sure both sides of the island were working sides so there was no redundant space. To enhance the design I looked carefully at the ceiling: the ceiling detail mirrors the island and I incorporated lighting that changes colours. In the entertainment area I also introduced floating shelves for the couple’s pictures and ornaments. The overall brief was to create a homely kitchen that had the ‘wow’ factor and I certainly think I’ve done this. I’m really proud of it and delighted that the customer is so happy with it.”
Are you ready to make your dream kitchen a reality?
"This was the biggest kitchen I’ve ever designed and at first I was a little daunted at the prospect of filling this large space. I was determined to make it look good but also work! I therefore came up with three distinct zones: a living area, dining area and a cooking area. The overall brief was to create a homely kitchen that had the ‘wow’ factor and I certainly think I’ve done this. I’m really proud of it and delighted that the customer is so happy with it."
A little wonder around our Blackburn showroom.
Link in bio and we have a few ex-display kitchens left too with incredible offers on them🙌🏻
#kitchen #kitcheninspiration #kitchenrenovation #kitchengoals

The secret to a stress-free kitchen starts right here…
Step into our showrooms and see how easy it is to design a kitchen that feels calm and organised.
#kitchengoals #kitcheninspiration #kitchenstorage #storagesolutions

Whether your style is traditional or modern, we have the perfect handle to suit your kitchen. Visit our Barrowford showroom to find your perfect combinations.
#kitchendesigncentre #kitchendesign #kitchenhandles #texture #homedesign

We stil have a few of our display kitchen available with large discounts but be quick! Head to our bio for more info
#kitchen #moodykitchen #darkkitchen #kitchengoals #nordicvibes

Where style meets function — the heart of the home is your kitchen.
At kitchen design centre we believe the kitchen is more than just a place to cook — it’s the heart of your home. Whether you dream of a sleek modern space, a warm farmhouse style, or a custom layout built around your family’s lifestyle, we bring your vision to life.
#kitchenremodel #kitcheninspiration #kitchenrenovation #kitchendesign #dreamkitchens #kitchen
