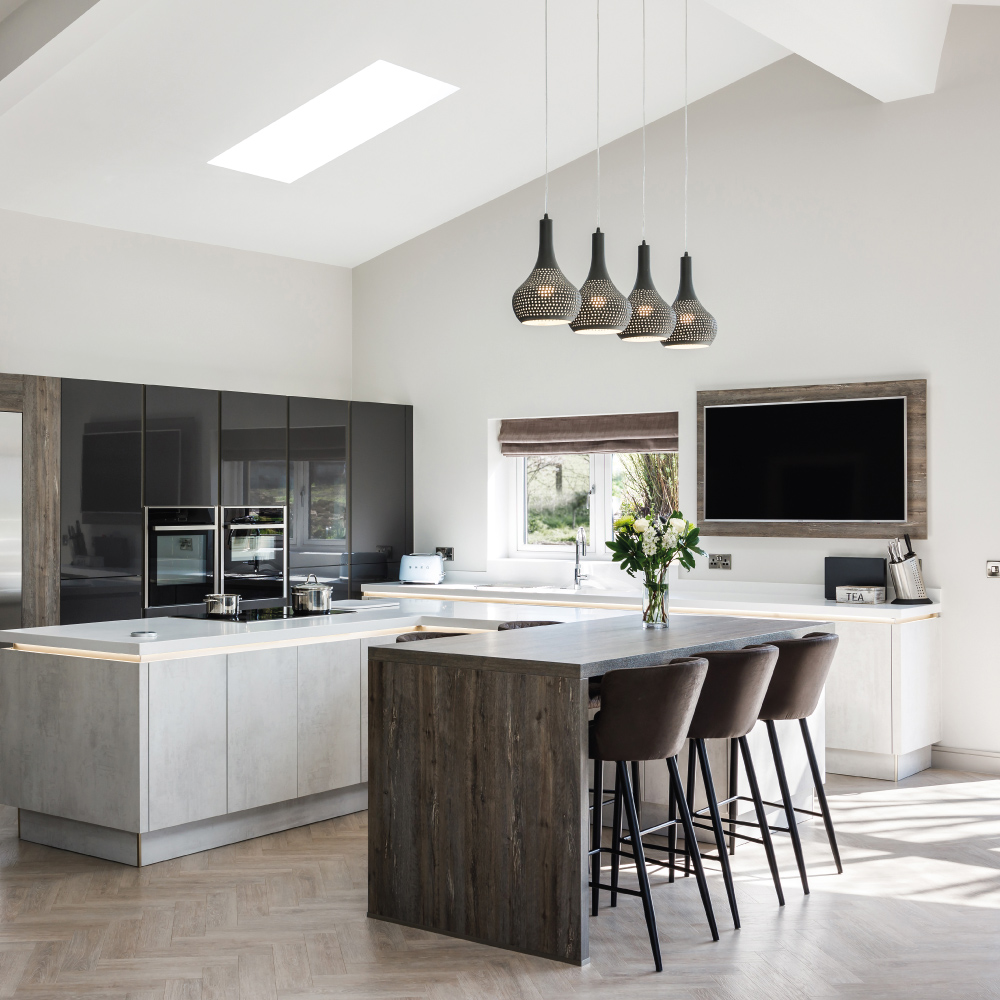Such a derelict building may have seemed daunting to many designers but Suzanne immediately saw the fantastic potential: a blank canvas with lots of space. Fast forward a year and the space is now a fabulous open plan kitchen and living area.
Kitchen Design Centre was recommended to Lianne and Wes by their friends and after visiting other kitchen companies they went with Kitchen Design Centre because of their impressive showroom and Suzanne’s ideas and design capabilities.
Are you ready to make your dream kitchen a reality?
Lianne knew she wanted a big island and contemporary family space but was open to design ideas. With no existing utilities coming in to the building, they weren’t tied to where appliances or plumbing could be and Suzanne’s first design nailed the brief and required only slight tweaks. She proposed blocking up a window to create more wall space and enabling a full run of tall units which house the Neff ovens and large Liebherr fridge freezer and wine cooler.
A grey theme was chosen and a handle less sleek look in Comet putty concrete opal grey and Cristall carbon metallic was offset with a wooden trim in vintage oak effect. To make the most of the light and airy space, Corian worktops in sparking white were selected.

The kitchen takes on a different look and feel at night thanks to the LED channel handle lighting. To accommodate busy family life, Lianne and Wes also opted for a separate utility and boot room which Suzanne designed to perfectly match the kitchen. A waste disposal and Quooker Flex Tap were also chosen.
Lianne and Wes are delighted with the kitchen, “Kitchen Design Centre were brilliant from Suzanne at the start to the fitters at the end. Despite getting the kitchen in lockdown everything ran smoothly and we’re delighted with the finished space, it really has the ‘wow’ factor and has become the heart of our new home.”
Are you ready to make your dream kitchen a reality?
"We’re delighted with the finished space, it really has the ‘wow’ factor and has become the heart of our new home."
"I loved working on this project. Lianne and Wes have converted the building in to a stunning family home and it was a joy to work on. The cutting-edge contemporary design works perfectly in the building."
The secret to a stress-free kitchen starts right here…
Step into our showrooms and see how easy it is to design a kitchen that feels calm and organised.
#kitchengoals #kitcheninspiration #kitchenstorage #storagesolutions

Whether your style is traditional or modern, we have the perfect handle to suit your kitchen. Visit our Barrowford showroom to find your perfect combinations.
#kitchendesigncentre #kitchendesign #kitchenhandles #texture #homedesign

We stil have a few of our display kitchen available with large discounts but be quick! Head to our bio for more info
#kitchen #moodykitchen #darkkitchen #kitchengoals #nordicvibes

Where style meets function — the heart of the home is your kitchen.
At kitchen design centre we believe the kitchen is more than just a place to cook — it’s the heart of your home. Whether you dream of a sleek modern space, a warm farmhouse style, or a custom layout built around your family’s lifestyle, we bring your vision to life.
#kitchenremodel #kitcheninspiration #kitchenrenovation #kitchendesign #dreamkitchens #kitchen

Ex-Display Kitchen Sale
Graphite & Opal Grey
Was £22,999
60% REDUCTION
NOW ONLY
£8,999 INC VAT
Includes; Units, Worktops, Appliances, Lights & Stool
Excludes; Delivery & Fitting
Contact our Blackburn showroom today for all the details on 01254 246 046
#kitchen #exdisplay #kitchenremodel #kitcheninspiration #kitchenrenovation #kitchenonabudget #kitchengoals
