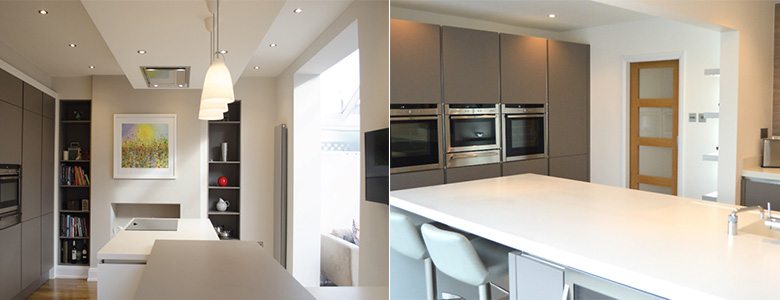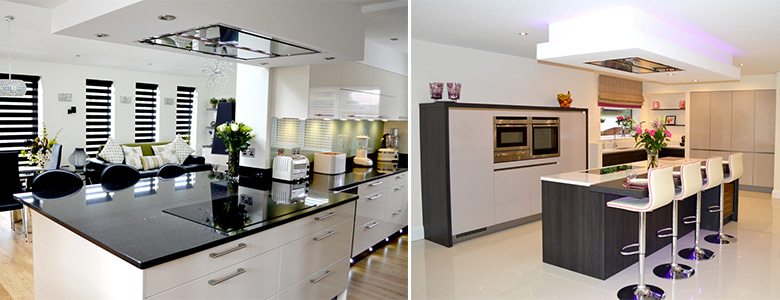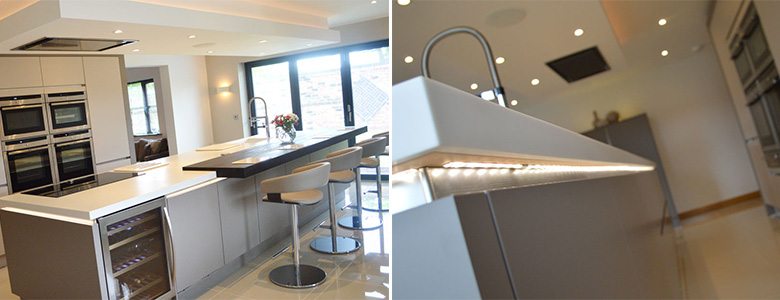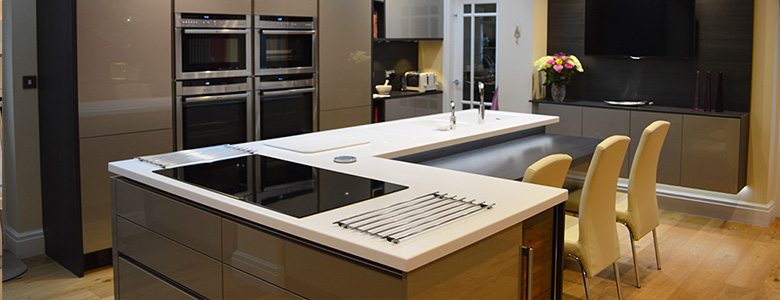
Your kitchen dining space really is the heart of the home. A multi-functional hub where you can gather with friends, family, and your children, it provides a place for eating, socialising, and for some – work! With this in mind, it’s essential to get the layout of the space just right.
The size of your space will ultimately give way to the final design of your kitchen. Smaller kitchens are best suited to breakfast bars and small tables that are integrated with your cabinet design and storage space.

Is open plan your thing or would you prefer a partial divide? It’s also a good idea to zone off areas to ensure your kitchen has a good flow.

For more traditional kitchens, wood is a great option for your dining space. If you’re going for a modern breakfast bar, why not opt for Corian – for something sleek and stylish?
The lighting around your dining area also needs to be good. You don’t want it to be too bright – instead you want to create ambient lighting by layering your light. Layered lighting is also very useful if you’re using your space for other activities – such as work.

If you’re opting for a kitchen diner, you’re likely to have a lot going on in the space. With this in mind, it’s a good idea to conceal all your pots and pans and integrate appliances for a more relaxing, uncluttered, streamlined look.

If you’re still struggling to decide what you want your dining space to look like, why not be inspired by some of our customer kitchens?
In this modern kitchen, a 80mm feature breakfast bar was added for casual dining. This gave the room a more informal and sociable feel – but by using stylish materials like Corian, the final result was still modern and upmarket too.

A variety of dining spaces were included in this family kitchen. A small breakfast bar area was tucked on the end of the kitchen island and a large, separate dining table was added to seat the whole family. This really highlighted the size of the room and open-plan feel of the kitchen.

For this traditional style kitchen, getting the materials right were key to creating the perfect dining space. A stunning old, oak table was added for more formal dining, and a smaller, round table was cut into the kitchen island for quick eats and breakfast time.

This innovative kitchen design reveals that you don’t have to stick to traditional shapes and colours when it comes to your dining space. A curved island bar added real wow factor and has proven to be great for all those social events. The monochrome colour scheme and crisp white table top also throw something a little different into the mix.

If you’re feeling all inspired by today’s kitchens, why not come and chat to one of our design experts at a Kitchen Design Centre showroom? You can find the locations of our kitchen showrooms here. We’ll be able to talk you through all our latest designs and identify exactly the right style of dining space for your home.
A RETRO REVIVAL
A Stunning Kitchen Transformation in the Ribble Valley. Head to our bio to read more about this stunning kitchen design.
#kitchentransformation❤️ #kitchen #kitcheninspiration #kitchenrenovation #bluekitchen #colourpop #coloupopkitchen

Our Beige Granite Effect Laminate has just landed at Kitchen Design Centre — and it’s already stealing the show! 😍
This stunning surface brings the timeless elegance of natural stone, paired with the practicality and durability of laminate. In this kitchen, it creates a warm, sophisticated backdrop that’s as stylish as it is functional.
Beautiful. Modern. Effortless. ✨
Who else can picture this in their dream kitchen? 🏡💫
#KitchenDesign #GraniteEffect #LaminateWorktops #DreamKitchen #KitchenDesignCentre

A RETRO REVIVAL: A STUNNING KITCHEN TRANSFORMATION IN THE RIBBLE VALLEY
When Melanie and Nick embarked on a major renovation, converting their garage and extending their home in Clitheroe, in the Ribble Valley, they began their search for the perfect kitchen by consulting four different kitchen companies.
A Retro Revival: A Stunning Kitchen Transformation in the Ribble Valley
But everything changed after a friend highly recommended Kitchen Design Centre in Blackburn — one visit with designer Lou Roberts was all it took.
From their very first meeting, Lou’s passion, professionalism, and ability to listen stood out. It quickly became clear that Kitchen Design Centre was the right choice for them.
Initially torn between modern and traditional aesthetics, Melanie and Nick were relieved to find that Lou offered a wide array of ideas, bridging both styles. The extensive showroom displays in the Blackburn showroom further helped bring these concepts to life. Ultimately, they were drawn to a contemporary design in a bold blue colour. Guided by Lou’s creative vision, they introduced a striking contrast with vibrant mustard accents—adding energy and character to the space.
Head to our bio to read more.
#kitchentransformation❤️ #kitchen #kitcheninspiration #kitchenrenovation #bluekitchen #colourpop #coloupopkitchen

The pur-fect kitchen… and yes, it even has a built-in area for the cat 🐾 A kitchen isn’t just about cabinets and countertops — it’s about designing around your life. Every detail matters: the way you cook, gather, and even how your pets are part of the family. 🐾
That’s why this space feels so special — sleek finishes for style, smart storage for function, and a dedicated cat nook for the little whiskered one 😻. It’s the pur-fact blend of beauty and personality.
When you dream up your ideal kitchen, what’s the one requirement you’d never compromise on?
Would this be your pur-fact setup too?
#PurFactKitchen #CatCorner #InteriorInspo #KitchenGoals #CatParents #kitcheninspiration #kitchendesign

Boiling water on tap? Yes, please!
A Quooker tap is a fantastic addition to any kitchen for effortless convenience, providing instant still, sparkling and boiling water.
Visit our showrooms to try one today.
#kitchenhacks #quookertap #kitchendesign #kitchendecor #kitchenremodel #kitcheninspiration #handmadewithlove #bespokekitchen
