
When it comes to designing the perfect kitchen, there are plenty of things to think about. From the appliances to the materials used and the overall style of your kitchen, finding the right solution can take some time! What should be considered first, before anything else, is the layout of your kitchen. This will help you to achieve a practical space and give way to all your other creative ideas and your overall kitchen design.
The U-shaped kitchen layout is one of our favourites. It’s definitely a choice for those looking for a more efficient design. While the U-shape makes best use of available kitchen space for surfaces and storage, the design does require care and attention to detail when it comes to features like corner cabinets and appliances.
Think about how you use your kitchen and what you need from your kitchen space. The U-shaped kitchen is popular with keen cooks as it allows for maximum efficiency while moving about the space to cook. Key appliances are usually located on each of the three walls too, to allow that all-important fluid triangle of movement within the workspace.
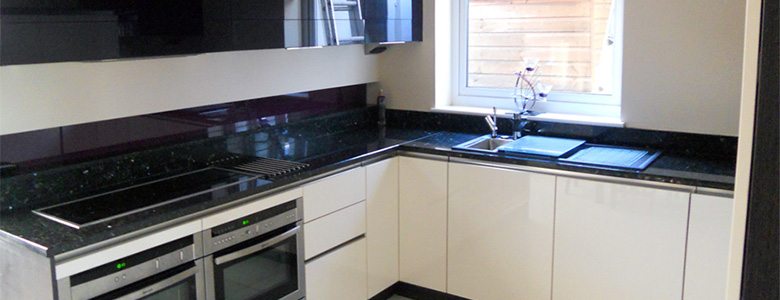
Your dining and social spaces will be entirely dependent on the size of your kitchen. Smaller U-shaped kitchens may not always allow for a dining table. In this case, why not get rid of some of the bottom cabinets to allow for a breakfast bar sat at one edge of the kitchen?
In larger kitchens, you can combine a U-shape kitchen with a trendy central island. This not only looks great, it’s functional too – offering yet more worktop and storage space.
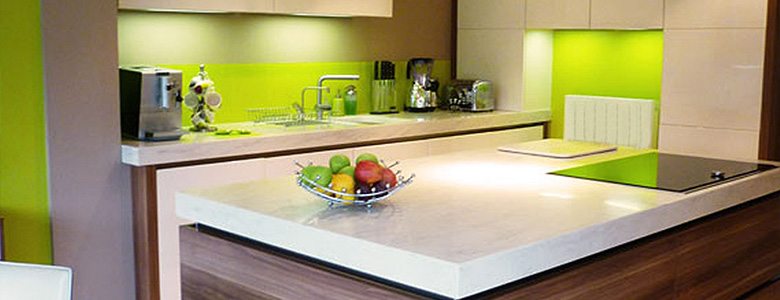
Lighting can make a huge difference to your space, so make sure the positioning of yours is just right. If you have space to accommodate wall lighting, go for it! If not, choose a central hanging light accompanied by under-cabinet spotlights to highlight food preparation areas.
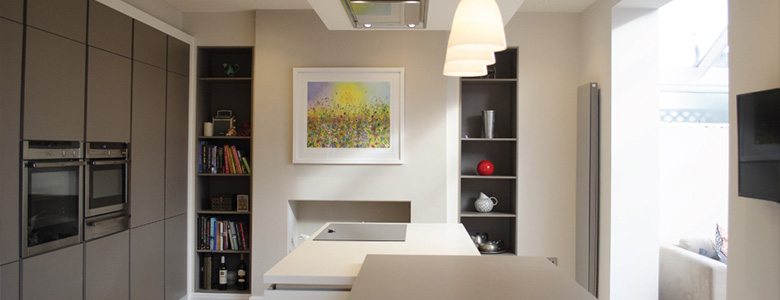
A necessity in all kitchens, storage can hide a multitude of clutter! The great thing about a U-shape kitchen is that the design automatically integrates a number of cupboards. There are corner cabinet storage spaces, under sink cabinets, and cabinets can even be positioned on the walls above. Smart cabinet options featuring handleless designs will also ensure your space looks neat – a must in any small kitchen!
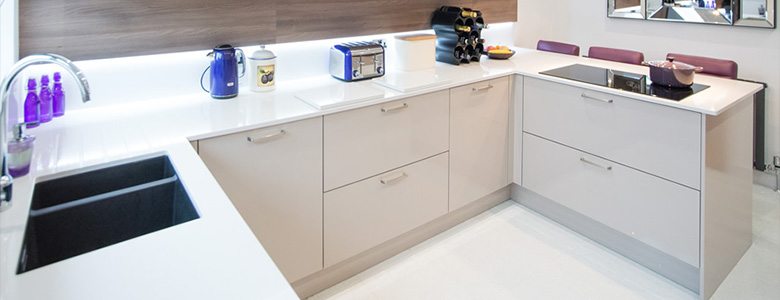
Improve the look and feel of the space by combining different materials. This will add interest to your kitchen and help give it that designer feel. Team matte with gloss, modern materials with natural materials like wood, and consider adding a wall feature.
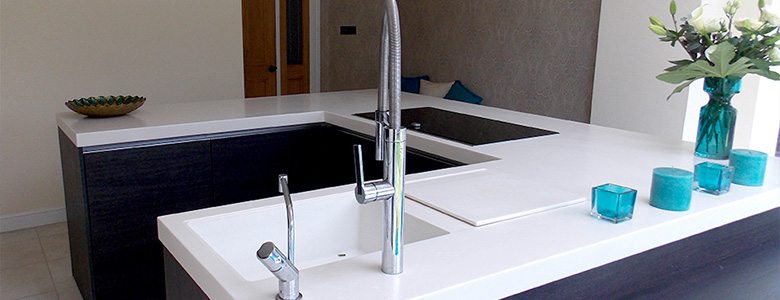
Do you like the sound of a U-shaped kitchen? If so, why not get in contact with our team and begin your kitchen transformation today! We can help you create the perfect U-shaped kitchen, combined with the best appliances and on-trend design. Just visit one of our showrooms to see some of our work. You can also find all the contact details of your nearest Kitchen Design Centre here.
The Kitchen Design Centre Christmas edit.
#christmas #kitchendesign #christmasinthekitchen #readyforchristmas #kitchendesign

A brilliant trip to London with our showroom managers @kitchen_design_centre, as we joined Blanco in celebrating an incredible milestone — 100 years of manufacturing sinks and taps!
A century of innovation, design, and quality craftsmanship.
#craftmanship #sinks #taps #kitchendesign @blanco_uk

Your vision, our expertise.
At Kitchen Design Centre, we don’t just supply kitchens; we help you create a total vision for your home. Our team specialises in reimagining your space, ensuring the new design isn’t just beautiful, but perfectly functional.
From the very first spark of an idea to the final, streamlined installation, we guide you through every step of the process. Whether that be offering structural tips and big-picture design ideas that go beyond the kitchen footprint, or ensuring every corner is utilised to its best potential whilst maintaining flow, function and light.
George Clarke once said, “If you don’t get the layout right nothing else feels right. If your space flows and works properly it just makes you feel better, happier.” We at Kitchen Design Centre strive to get this right and draw from decades of experience, specialist skill and expertise to help each of you realise your vision for your dream kitchen.
Start your journey with us today at our Barrowford showroom. We can help you with projects ranging from small kitchen makeovers to large-scale renovations. While we don’t supply the trades, we can confidently direct you to the perfect trusted professionals to fulfil your dreams.
#kitchendesigncentre #kitchensbarrowford #dreamkitchen #design #lifestyle #renovations #kitchendesignideas”

There’s just something magical about a kitchen at Christmastime — the warm glow of the oven and the scent of cinnamon drifting through the air.
Here’s to the heart of the home — where recipes turn into traditions and simple moments become the ones we never forget.
#christmaskitchen #christmaskitchendecor
#kitchendesign #kitchendecor #kitchenrenovation #kitcheninspiration #kitcheninspo

It’s getting chilly outside — pop into one of our showrooms for a hot coffee and to discuss your Christmas kitchen wish list.
