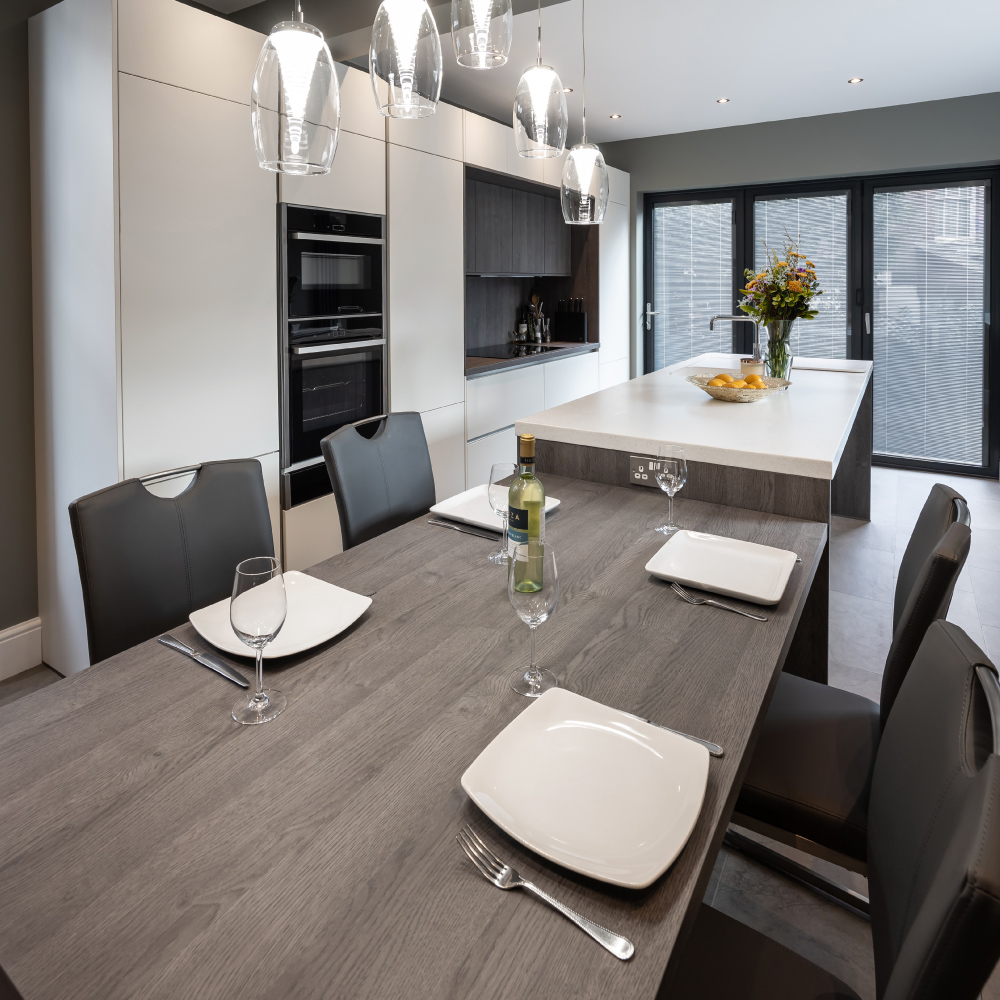It was exactly what they were looking for and because their cousin had a kitchen from Kitchen Design Centre and recommended them, they approached designer Jenna Roberts to look at their kitchen space and come up with a design.
They approached two other companies to create designs but Jenna’s stood out, being the only one to include everything they’d asked for.
Explains Helen “Jenna was the only designer who listened. We wanted a table and chairs together with an island. We asked for a wine cooler and knew we wanted Corian worktops. Storage was important too and Jenna’s design not only looked the best but it was the only one to include all these things.”
Are you ready to make your dream kitchen a reality?
Jenna looked at the space which was originally two separate rooms and created a design where it became one big open plan area. They were most pleased with the way she utilised every available bit of space, even creating a window seat area with extra storage and incorporating the alcove area in to the design.
A section of the kitchen also became a hidden utility area as Jenna cleverly grouped all the appliances together and hid them behind the kitchen doors.

Adam and Helen chose Neff appliances, from the oven and microwave to hob, cooker hood, fridge, freezer and dishwasher. A Caple wine cooler was also selected and a Quooker Pro 3 Square in chrome and a Quooker Cube completed the range.
The colours of the kitchen were carefully considered with a monochrome scheme: Laser Soft white and Toronto grey oak cupboards accentuated with sage green walls.
The finished kitchen is a stunning space. The couple are delighted with Jenna and Kitchen Design Centre
Are you ready to make your dream kitchen a reality?
"We love the kitchen it has everything we wanted. The large island is fantastic and the storage it provides. The contrasting textures make the space, with the wood mixing perfectly with the colours of the kitchen. It looks fabulous and is perfectly designed for cooking in."
"This was a fabulous project to work on. The space has been totally transformed and I love how we took the display they liked in the window and adapted it to suit their space. The finished kitchen is striking and completes their lovely home."
JOIN US FOR A MASTERCLASS LIKE NO OTHER
All of our masterclasses are hosted at our award-winning showrooms across the North West.
Cooking Masterclass in Liverpool
Saturday 10th May
Cooking Masterclass in Barrowford
Saturday 17th May
Cooking Masterclass in Urmston, Manchester
Saturday 7th June
Cooking Masterclass in Blackburn
Saturday 14th June
Cooking Masterclass in Failsworth, Manchester
Saturday 12th July

A Contemporary or Traditional kitchen - which would you choose?
#kitchenremodel #kitcheninspiration #kitchenrenovation #kitchen

CONTEMPORARY ELEGANCE FOR A PERIOD HOME
When Zee and Adam decided to transform their kitchen, they explored several companies before selecting Kitchen Design Centre in Barrowford.
Contemporary elegance for a period home
It was Simon Thomas, the Showroom Manager, who stood out with his exceptional design expertise and ability to offer creative, tailored solutions.
The couple were particularly impressed by the Barrowford showroom, liking its large size and the variety of stunning displays. They liked the main flagship display and it inspired their final design, as they adopted many features including the large island and Graphite and Taupe colour scheme.
Seeking a modern update to their traditional kitchen, Zee and Adam tasked Simon with reimagining the space while respecting the period property’s original features. To achieve their vision, they decided to remove a wall and merge two rooms, creating a spacious, open-plan kitchen and living area that now spans the length of their home.
#kitchen #kitchendesign #kitcheninspiration

Style, function, and storage – all in one 💙
This velvet blue Hampton door unit with a wood-effect laminate top, paired with country-style Tongue and Groove wall panelling, is the perfect storage solution for keeping your kitchen neat and cosy🚪
Love what you see? Head over to our site for more info and to book your free design consultation! #StorageSolutions #HomeStyle

Pantry organisation just got better ✨
Pantry storage made easy with our fully extendable, soft-closing pull-out system in Hampton Velvet Blue & White. A perfect way to keep everything organised and within reach! 🙌
Want to see more? Visit our website to book your free design consultation now! #PantryGoals #storageperfection #kitchenorganisation #pantrygoals
