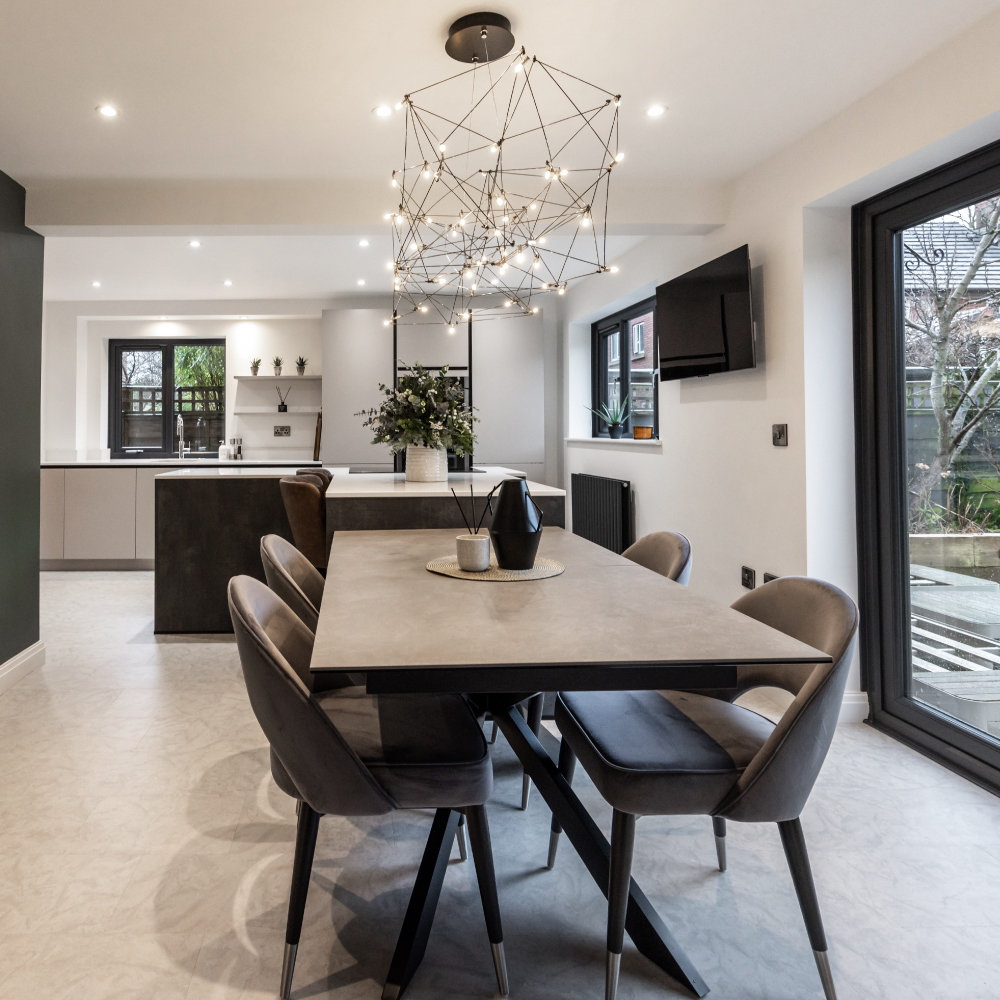He also approached two other companies: a local kitchen company and a national one but found there was far more emphasis on the selling side, rather than the design side from these companies so chose Kitchen Design Centre.
From the start Will impressed with his designs, making the most of the space, introducing a clever ‘T’ shaped island and incorporating both a breakfast bar and a dining table in to the design. Previously the kitchen had units wrapped around the walls, leaving a large empty area in the middle of the kitchen.
Are you ready to make your dream kitchen a reality?
The client wanted a grey and white kitchen after researching colours on Pinterest and Will advised the prefect colour scheme: Comet Graphite mixed with Matt Cashmere. To enhance the light in the room, Will recommended a light worktop and Alto Quartz was selected.
Wanting the best appliances, the client chose Neff throughout, from the ovens to the hob located on the island and an individual Neff fridge, freezer and dishwasher. A sleek Quooker Flex tap was also chosen.

The result is a striking contemporary kitchen space that has totally transformed the client’s home. As well as looking fantastic, the client is delighted with functionality of the kitchen:
“I’m delighted with the look of the kitchen but also how functional it is. Will really thought about how the kitchen would work from a cooking perspective. Everything is within reach and it’s great to be able to cook and see the TV and in to the living room.”
The client is also delighted with the overall service from Kitchen Design Centre from Will and his designs and project management to the fitting team who he also found to be brilliant.
Are you ready to make your dream kitchen a reality?
"I’m delighted with the look of the kitchen but also how functional it is. Will really thought about how the kitchen would work from a cooking perspective."
"This was a great project to work on as we totally changed the layout and created a kitchen that works far better in the space. A ‘T’ shaped island works perfectly here and the client was delighted that we could incorporate both casual dining with the breakfast bar and more formal dining with the adjoining table, all in the kitchen area."Will Hustler

Will Hustler
Blackburn
JOIN US FOR A MASTERCLASS LIKE NO OTHER
All of our masterclasses are hosted at our award-winning showrooms across the North West.
Cooking Masterclass in Liverpool
Saturday 10th May
Cooking Masterclass in Barrowford
Saturday 17th May
Cooking Masterclass in Urmston, Manchester
Saturday 7th June
Cooking Masterclass in Blackburn
Saturday 14th June
Cooking Masterclass in Failsworth, Manchester
Saturday 12th July

A Contemporary or Traditional kitchen - which would you choose?
#kitchenremodel #kitcheninspiration #kitchenrenovation #kitchen

CONTEMPORARY ELEGANCE FOR A PERIOD HOME
When Zee and Adam decided to transform their kitchen, they explored several companies before selecting Kitchen Design Centre in Barrowford.
Contemporary elegance for a period home
It was Simon Thomas, the Showroom Manager, who stood out with his exceptional design expertise and ability to offer creative, tailored solutions.
The couple were particularly impressed by the Barrowford showroom, liking its large size and the variety of stunning displays. They liked the main flagship display and it inspired their final design, as they adopted many features including the large island and Graphite and Taupe colour scheme.
Seeking a modern update to their traditional kitchen, Zee and Adam tasked Simon with reimagining the space while respecting the period property’s original features. To achieve their vision, they decided to remove a wall and merge two rooms, creating a spacious, open-plan kitchen and living area that now spans the length of their home.
#kitchen #kitchendesign #kitcheninspiration

Style, function, and storage – all in one 💙
This velvet blue Hampton door unit with a wood-effect laminate top, paired with country-style Tongue and Groove wall panelling, is the perfect storage solution for keeping your kitchen neat and cosy🚪
Love what you see? Head over to our site for more info and to book your free design consultation! #StorageSolutions #HomeStyle

Pantry organisation just got better ✨
Pantry storage made easy with our fully extendable, soft-closing pull-out system in Hampton Velvet Blue & White. A perfect way to keep everything organised and within reach! 🙌
Want to see more? Visit our website to book your free design consultation now! #PantryGoals #storageperfection #kitchenorganisation #pantrygoals
