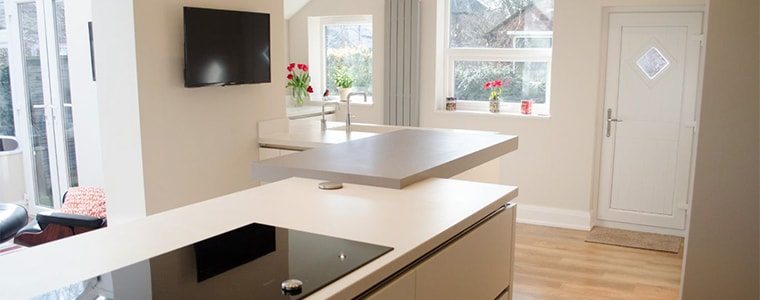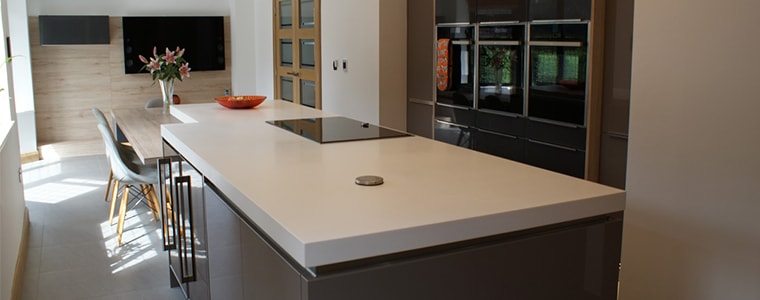
In modern kitchen design, it’s becoming more and more fashionable to knock through walls in your home, combining two rooms in the quest to build the ultimate kitchen. In fact, quite a lot of our own customers have done it, and some to jaw-dropping effect.

Combining two rooms into a single kitchen is attractive for a whole lot of reasons; one of the main ones is that it makes it a more welcoming, casual space. In lots of traditional houses (for many of us, our childhood homes), it was common to have a living room, a formal dining room and a separate kitchen. But that’s not the case anymore!
Today, we’re all about open plan living. More and more of us are choosing to combine cooking, living and dining into a single room. This room then becomes a more fluid, family-centric space for the whole family to enjoy themselves, and spend more quality time in each other’s company. It also makes life simpler in a whole lot of other ways – for example, parents can keep an eye on their children without having to keep going next door to check on them.
In older homes, cooking can sometimes be a bit of a lonely experience. A separate kitchen means that when it’s time to make food, we have to prepare ourselves for being shut away for long periods at a time. This can be particularly frustrating if you’ve got friends or family over for dinner – after all, the whole point of having them there is to chat to them! But with an open plan kitchen, you can wave goodbye to all that. The cook is no longer isolated; seamlessly connected cooking and dining areas mean that you can finally socialise a bit while whipping up some delicious meals!

Another thing to love about an open-plan space is how many creative opportunities it gives you to designate the different areas in it. Lighting is an easy one: you can have intimate cosy lighting for dining areas, and soft recessed white lighting for your kitchen or working areas. Our customers Mr and Mrs Robertsons have used this technique to amazing effect in their own Ultimate Kitchen, making a lovely feature from their extractor fan in the process!
Or maybe you’re thinking about all the things you can do with furniture and materials. Using the example of one of our customers in Rochdale, you can see how the neutral colour scheme and natural granite worktops of their cooking area makes for a smooth, contemporary look. Meanwhile, the rich timber of their dining table and dark, comfortable seating use their different colours and materials to create a separate area entirely – but one that still merges seamlessly into the rest of the kitchen. (And while we’re at it, we can see that the pendant lighting contrasts wonderfully with the soft LEDs of the dining area!)
You can even see how this used to be two rooms, but the wall in the middle was taken out, joining the them both together into a single open-plan space. Some customers find themselves taking out more than one wall, merging three or sometimes even four small rooms at once.
Open-plan kitchens are modern, convenient and on-trend; if there’s a room in your house you’re not using, it might well be worth considering. Who knows, you may love the final results! Here at Kitchen Design Centre, we’re staffed by an expert team of designers who love everything about kitchens. Visit any of our kitchen showrooms in Colne, Blackburn and Manchester to have a friendly chat with them, where you can discuss your big plans for your kitchen!
Don’t forget to follow us on Twitter: @modernkitchens
JOIN US FOR A MASTERCLASS LIKE NO OTHER
All of our masterclasses are hosted at our award-winning showrooms across the North West.
Cooking Masterclass in Liverpool
Saturday 10th May
Cooking Masterclass in Barrowford
Saturday 17th May
Cooking Masterclass in Urmston, Manchester
Saturday 7th June
Cooking Masterclass in Blackburn
Saturday 14th June
Cooking Masterclass in Failsworth, Manchester
Saturday 12th July

A Contemporary or Traditional kitchen - which would you choose?
#kitchenremodel #kitcheninspiration #kitchenrenovation #kitchen

CONTEMPORARY ELEGANCE FOR A PERIOD HOME
When Zee and Adam decided to transform their kitchen, they explored several companies before selecting Kitchen Design Centre in Barrowford.
Contemporary elegance for a period home
It was Simon Thomas, the Showroom Manager, who stood out with his exceptional design expertise and ability to offer creative, tailored solutions.
The couple were particularly impressed by the Barrowford showroom, liking its large size and the variety of stunning displays. They liked the main flagship display and it inspired their final design, as they adopted many features including the large island and Graphite and Taupe colour scheme.
Seeking a modern update to their traditional kitchen, Zee and Adam tasked Simon with reimagining the space while respecting the period property’s original features. To achieve their vision, they decided to remove a wall and merge two rooms, creating a spacious, open-plan kitchen and living area that now spans the length of their home.
#kitchen #kitchendesign #kitcheninspiration

Style, function, and storage – all in one 💙
This velvet blue Hampton door unit with a wood-effect laminate top, paired with country-style Tongue and Groove wall panelling, is the perfect storage solution for keeping your kitchen neat and cosy🚪
Love what you see? Head over to our site for more info and to book your free design consultation! #StorageSolutions #HomeStyle

Pantry organisation just got better ✨
Pantry storage made easy with our fully extendable, soft-closing pull-out system in Hampton Velvet Blue & White. A perfect way to keep everything organised and within reach! 🙌
Want to see more? Visit our website to book your free design consultation now! #PantryGoals #storageperfection #kitchenorganisation #pantrygoals
