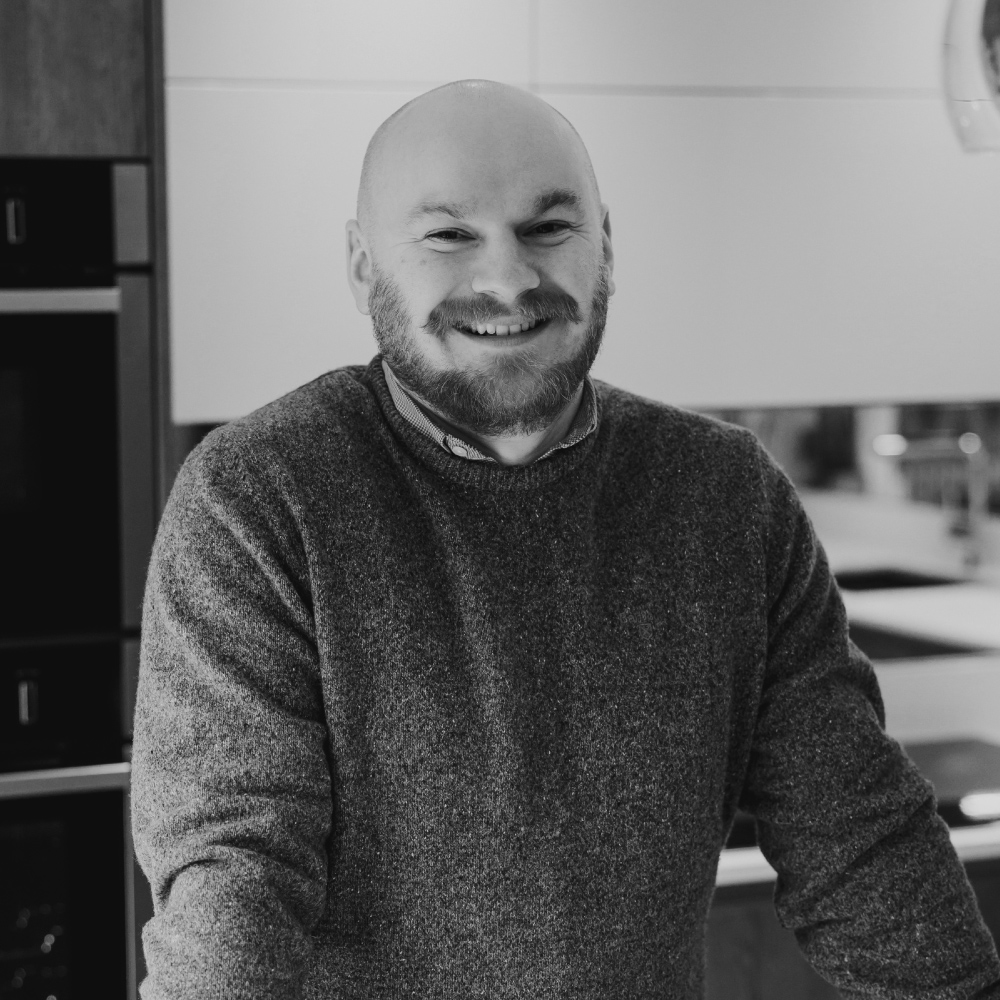With a keen eye for design, Nicole knew the look she wanted and approached a local kitchen company. They came up with a range of designs but although there was nothing wrong with them, the couple felt that they would like an alternative design. They were already dealing with a lot of different companies for other rooms in the house and were reluctant to involve another but Anthony suggested they visited Rowan at Kitchen Design Centre Urmston to see if he could improve the design, and they were absolutely blown away with what he came up with.
Are you ready to make your dream kitchen a reality?
“I knew something was missing with the design and that it could be improved but I didn’t know how. After one visit to Rowan, he came up with a brand-new design that was spot on and was just what I wanted. It really had the wow factor and transformed the end of the room which was previously a dead space in the other design, in to an area with stunning statement shelving.”
An overall dark aesthetic was chosen with a Dark Walnut door contrasting with a Matt Laquered Cashmere door and a feature Black Oak Ribbed Veneer door. This all paired well with the White Haze quartz worktop featuring an intricate reverse shark nose edge detail with a quartz surround and splashback to the sink area.
A hidden clever feature behind one of the tall units is a secret door to the family’s gym in the room behind. Rowan also included a breakfast cupboard in the design with worktop space inside for appliances which Nicole loves as it enables everything to be hidden and closed away with no appliances showing.

Nicole wanted Neff appliances and chose two Slide&hide ovens, a vented induction hob on the island, integrated larder fridge and freezer, integrated Dishwasher with Open Assist and TimeLight and a wine cabinet. She also chose 4-in-1 Matt Black Quooker Flex Tap with a cold water filter.
The statement shelving that Rowan included really makes the room and is now one of Nicole’s favourite parts of the kitchen, together with the open shelf with mirror detail on the island. It’s these clever design features that were missing from the other company’s design that really make the kitchen and make it look so high-end.
Nicole and Anthony are delighted with the finished kitchen and found everyone at Kitchen Design Centre to be incredible, from Rowan through to the fitters who were brilliant, installing everything on time and in an organised, neat way.
Are you ready to make your dream kitchen a reality?
"We are over the moon with the finished kitchen it’s way beyond our initial expectations. It looks amazing and fits perfectly with the rest of the house."
"I loved designing this kitchen. Knowing that Nicole had a keen eye for design meant she had a good idea of the look she was after and wasn’t afraid to go for dramatic, bold choices. From the dark cabinetry to the unique quartz, everything works perfectly, and the overall look is incredible."Rowan Chick

Rowan Chick
Urmston, Manchester
JOIN US FOR A MASTERCLASS LIKE NO OTHER
All of our masterclasses are hosted at our award-winning showrooms across the North West.
Cooking Masterclass in Liverpool
Saturday 10th May
Cooking Masterclass in Barrowford
Saturday 17th May
Cooking Masterclass in Urmston, Manchester
Saturday 7th June
Cooking Masterclass in Blackburn
Saturday 14th June
Cooking Masterclass in Failsworth, Manchester
Saturday 12th July

A Contemporary or Traditional kitchen - which would you choose?
#kitchenremodel #kitcheninspiration #kitchenrenovation #kitchen

CONTEMPORARY ELEGANCE FOR A PERIOD HOME
When Zee and Adam decided to transform their kitchen, they explored several companies before selecting Kitchen Design Centre in Barrowford.
Contemporary elegance for a period home
It was Simon Thomas, the Showroom Manager, who stood out with his exceptional design expertise and ability to offer creative, tailored solutions.
The couple were particularly impressed by the Barrowford showroom, liking its large size and the variety of stunning displays. They liked the main flagship display and it inspired their final design, as they adopted many features including the large island and Graphite and Taupe colour scheme.
Seeking a modern update to their traditional kitchen, Zee and Adam tasked Simon with reimagining the space while respecting the period property’s original features. To achieve their vision, they decided to remove a wall and merge two rooms, creating a spacious, open-plan kitchen and living area that now spans the length of their home.
#kitchen #kitchendesign #kitcheninspiration

Style, function, and storage – all in one 💙
This velvet blue Hampton door unit with a wood-effect laminate top, paired with country-style Tongue and Groove wall panelling, is the perfect storage solution for keeping your kitchen neat and cosy🚪
Love what you see? Head over to our site for more info and to book your free design consultation! #StorageSolutions #HomeStyle

Pantry organisation just got better ✨
Pantry storage made easy with our fully extendable, soft-closing pull-out system in Hampton Velvet Blue & White. A perfect way to keep everything organised and within reach! 🙌
Want to see more? Visit our website to book your free design consultation now! #PantryGoals #storageperfection #kitchenorganisation #pantrygoals
